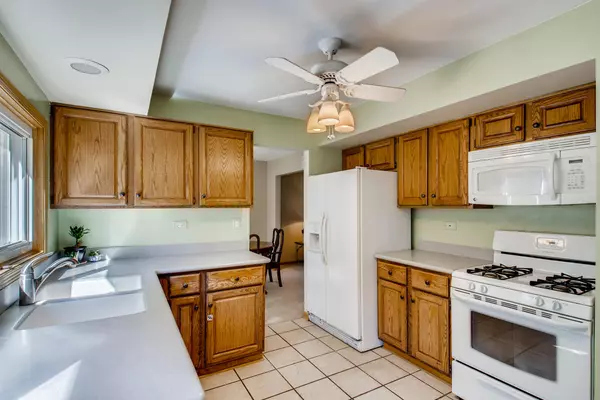$323,000
$327,767
1.5%For more information regarding the value of a property, please contact us for a free consultation.
767 HICKORY Lane Carol Stream, IL 60188
4 Beds
2.5 Baths
2,310 SqFt
Key Details
Sold Price $323,000
Property Type Single Family Home
Sub Type Detached Single
Listing Status Sold
Purchase Type For Sale
Square Footage 2,310 sqft
Price per Sqft $139
Subdivision Fair Oaks
MLS Listing ID 10747012
Sold Date 08/07/20
Style Traditional
Bedrooms 4
Full Baths 2
Half Baths 1
Year Built 1982
Annual Tax Amount $9,330
Tax Year 2019
Lot Size 0.262 Acres
Lot Dimensions 124.9X66.4X120.0X64.8X49.9
Property Description
Charming covered front porch welcomes you to this picturesque traditional home. Its premium 1/2 lot backs to wooded Fair Oaks Central Park with lush green space and natural spring-fed pond for fishing and nature walks. Enjoy over 2300 sq. feet plus an additional 450 sq. feet of living space in the professionally finished basement. The circular floor plan is free flowing and practical for informal and formal use. In the center of the home is the bright efficient kitchen. It's logical design encourages easy, efficient flow for meal preparation. The convenient pantry and additional storage in the basement can hold a full stock of grocery stables. Thorough the house, find quality finishes that include ceramic floors, 6 panel doors, 2 gas log fireplaces, floor and wall colors in "easy to live with" hues. The light and breeze catching sun room will become a magnet for informal family moments and large friendly gatherings spilling out onto the paver brick patio, spacious private yard and adjoining park district open space through the back gate. Impressively sized master retreat & bath boasts soaking tub, separate shower, WIC. Wake up to views of the sunrise over the pond to the east. Additional bedrooms are comfortably sized, one with direct access to the shared spacious hall bath. Note the much appreciated whole house fan for efficient & economical cooling. Don't miss the "gear head" attached garage featuring engine hook, heat lamp, durable & practical epoxy floor finish & loads of shelving. Well maintained driveway offers a side apron for additional out of the way parking. The private fenced yard has extra wide gates for easy in & out and additional storage with a large shed. Perennial gardens and a number of native burr oak trees dot the landscape. The location offers top notch school district with National Blue Ribbon School, peaceful neighborhood with parks & forest preserves nearby. EZ to expressways, shopping, dining. Your home search has just ended! Welcome home.
Location
State IL
County Du Page
Community Park, Curbs, Sidewalks, Street Lights, Street Paved
Rooms
Basement Full
Interior
Interior Features Wood Laminate Floors, Walk-In Closet(s)
Heating Natural Gas, Forced Air
Cooling Central Air
Fireplaces Number 2
Fireplaces Type Gas Log
Fireplace Y
Appliance Range, Microwave, Dishwasher, Refrigerator, Washer, Dryer
Laundry In Unit
Exterior
Exterior Feature Patio
Garage Attached
Garage Spaces 2.0
Waterfront false
View Y/N true
Roof Type Asphalt
Building
Lot Description Fenced Yard, Water View
Story 2 Stories
Foundation Concrete Perimeter
Sewer Public Sewer
Water Lake Michigan
New Construction false
Schools
Elementary Schools Evergreen Elementary School
Middle Schools Benjamin Middle School
High Schools Community High School
School District 25, 25, 94
Others
HOA Fee Include None
Ownership Fee Simple
Special Listing Condition None
Read Less
Want to know what your home might be worth? Contact us for a FREE valuation!

Our team is ready to help you sell your home for the highest possible price ASAP
© 2024 Listings courtesy of MRED as distributed by MLS GRID. All Rights Reserved.
Bought with Martha Harrison • @properties






