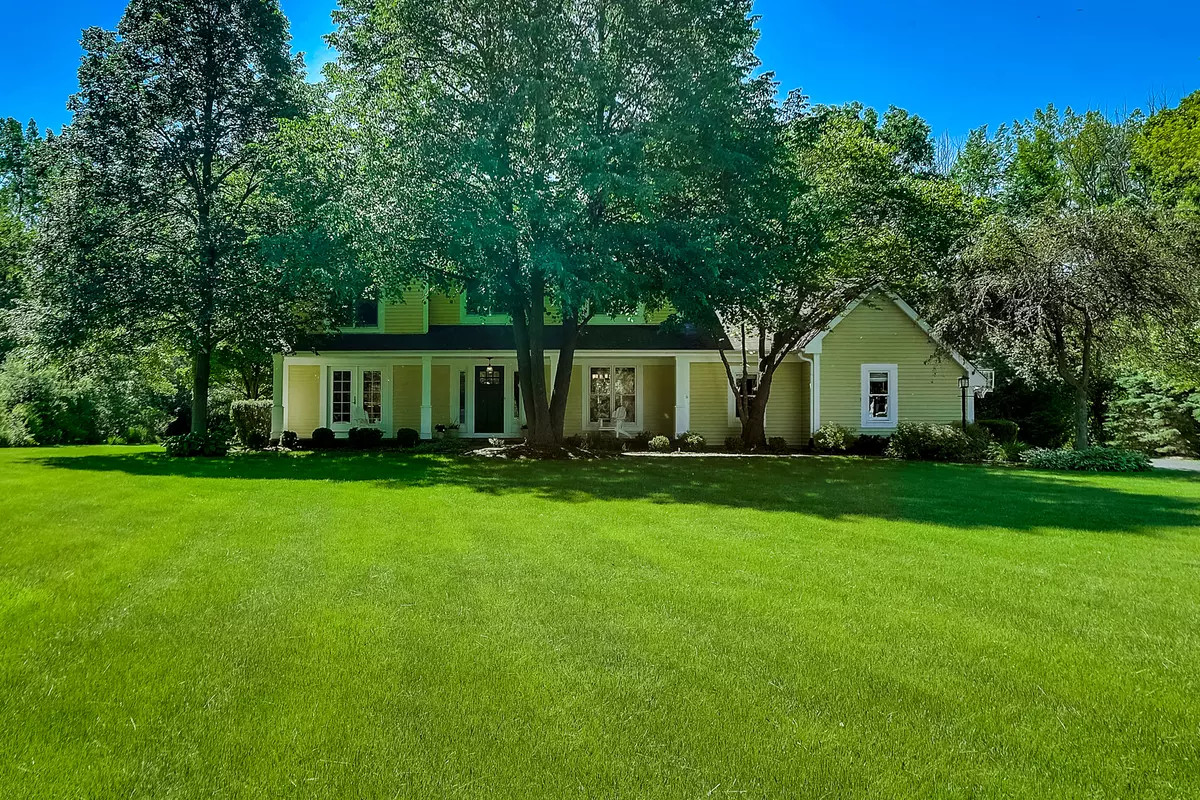$535,000
$550,000
2.7%For more information regarding the value of a property, please contact us for a free consultation.
1760 Saddle Hill Road Libertyville, IL 60048
4 Beds
3.5 Baths
3,062 SqFt
Key Details
Sold Price $535,000
Property Type Single Family Home
Sub Type Detached Single
Listing Status Sold
Purchase Type For Sale
Square Footage 3,062 sqft
Price per Sqft $174
Subdivision Saddle Hill Farm
MLS Listing ID 10749254
Sold Date 09/11/20
Style Traditional
Bedrooms 4
Full Baths 3
Half Baths 1
HOA Fees $10/ann
Year Built 1982
Annual Tax Amount $13,684
Tax Year 2019
Lot Size 0.997 Acres
Lot Dimensions 110 X 295 X 170 X 328
Property Description
Move right into this beautiful home nestled in the heart of Saddle Hill on a wooded acre. Award winning Oak Grove school is within walking distance. This home features four large bedrooms including a master suite, fabulous guest suite complete with a private bath and two large bedrooms with a shared walk-in closet. A two story foyer welcomes you into this lovely home complete with hardwood floors and expanded floorplan. The updated open concept kitchen features gleaming stainless steel appliances and an island to envy. There is a butler's pantry with a wet bar leading into the dining room. The light filled family room features custom built-ins and the inviting hearth room is the ideal place to spend cozy evenings or enjoying morning coffee. A large office with french doors allow you to work or study at home and close the french doors to ensure quiet and privacy when needed! The finished basement offers endless options for recreation. The gorgeous and private yard has a huge deck and a paving brick patio for gracious entertaining!
Location
State IL
County Lake
Rooms
Basement Partial
Interior
Interior Features Bar-Wet, Hardwood Floors, First Floor Laundry, Built-in Features
Heating Natural Gas, Forced Air
Cooling Central Air
Fireplaces Number 1
Fireplaces Type Gas Log
Fireplace Y
Appliance Microwave, Dishwasher, High End Refrigerator, Washer, Dryer, Disposal, Stainless Steel Appliance(s), Range Hood, Water Softener Owned
Exterior
Garage Attached
Garage Spaces 2.0
Waterfront false
View Y/N true
Roof Type Asphalt
Building
Lot Description Wooded
Story 2 Stories
Foundation Concrete Perimeter
Sewer Public Sewer
Water Private Well
New Construction false
Schools
Elementary Schools Oak Grove Elementary School
Middle Schools Oak Grove Elementary School
High Schools Libertyville High School
School District 68, 68, 128
Others
HOA Fee Include Insurance
Ownership Fee Simple w/ HO Assn.
Special Listing Condition None
Read Less
Want to know what your home might be worth? Contact us for a FREE valuation!

Our team is ready to help you sell your home for the highest possible price ASAP
© 2024 Listings courtesy of MRED as distributed by MLS GRID. All Rights Reserved.
Bought with Lisa Wolf • Keller Williams North Shore West






