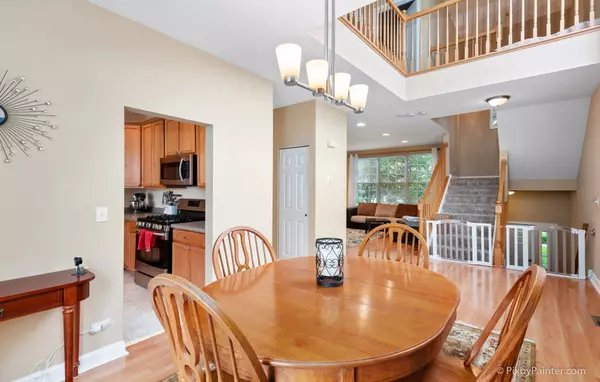$225,000
$229,900
2.1%For more information regarding the value of a property, please contact us for a free consultation.
723 Pheasant Trail St. Charles, IL 60174
2 Beds
2.5 Baths
1,700 SqFt
Key Details
Sold Price $225,000
Property Type Townhouse
Sub Type T3-Townhouse 3+ Stories
Listing Status Sold
Purchase Type For Sale
Square Footage 1,700 sqft
Price per Sqft $132
Subdivision Pheasant Run Trails
MLS Listing ID 10732931
Sold Date 07/20/20
Bedrooms 2
Full Baths 2
Half Baths 1
HOA Fees $240/mo
Year Built 2001
Annual Tax Amount $5,055
Tax Year 2019
Lot Dimensions 40 X 60
Property Description
Welcome Home! Desirable END unit in Pheasant Trails! Features 2 Bedrooms ~ 2 1/2 Baths ! Oak Railings up Staircase and across 2 story overlook and upper hallway ~ Living Room with Gorgeous Fireplace, Wood Laminate Flooring and recessed Lighting ~ Formal Dining Room with Wood Laminate Flooring and sliding glass door to Large Balcony ~ Large Eat-in Kitchen with Tile flooring, 42" Cabinets, SS Appliances, Recessed Lighting ~ Master Bedroom with Vaulted Ceiling, Ceiling Fan , Big Walk-in Closet, New Carpeting ~ Master Bathroom with Dual Vanity, Ceramic Tile Flooring, New Faucets, New toilet, Soaker Tub ~ 2nd Bedroom with New Carpeting, Ceiling Fan ~ 2nd Floor Full Bathroom with Ceramic Tile, New toilet ~ Lower Level Family Room with Wood Laminate Flooring, oak railings up Lower Staircase. White Doors and Trim Through out ~ 2 Story ceiling over Dining Room letting in abundant sunshine ~ All Appliances are included ~ Washer and Dryer in Lower Level ~ Nest Thermostat stays ~ NEW FURNACE AND A/C ~ NEW ROOF ~ 2 Car Garage w/opener ~ AGENTS NOTE THAT VIDEO SURVEILLANCE ACTIVE! AGENTS AND BUYERS MUST WEAR MASK WHILE IN HOME, SELLER HAS 1 YEAR OLD !! WEAR BOOTIES!! FOLLOW CDC GUIDELINES ON COVID 19! ALL LIGHTS WILL BE ON NO NEED TO TURN THEM OFF! QUICK CLOSING POSSIBLE !! This End unit is CLEAN and Move -in Condition !! HURRY B4 it's Gone !!
Location
State IL
County Du Page
Rooms
Basement None
Interior
Interior Features Vaulted/Cathedral Ceilings, Wood Laminate Floors, Walk-In Closet(s)
Heating Natural Gas, Forced Air
Cooling Central Air
Fireplaces Number 1
Fireplaces Type Gas Log, Gas Starter
Fireplace Y
Appliance Range, Microwave, Dishwasher, Refrigerator, Washer, Dryer, Disposal
Laundry In Unit
Exterior
Exterior Feature Balcony
Garage Attached
Garage Spaces 2.0
Waterfront false
View Y/N true
Roof Type Asphalt
Building
Sewer Public Sewer
Water Public
New Construction false
Schools
Elementary Schools Norton Creek Elementary School
Middle Schools Wredling Middle School
High Schools St. Charles East High School
School District 303, 303, 303
Others
Pets Allowed Cats OK, Dogs OK, Number Limit
HOA Fee Include Insurance,Exterior Maintenance,Lawn Care,Snow Removal
Ownership Fee Simple w/ HO Assn.
Special Listing Condition None
Read Less
Want to know what your home might be worth? Contact us for a FREE valuation!

Our team is ready to help you sell your home for the highest possible price ASAP
© 2024 Listings courtesy of MRED as distributed by MLS GRID. All Rights Reserved.
Bought with Raymund Gamaro • HomeSmart Realty Group






