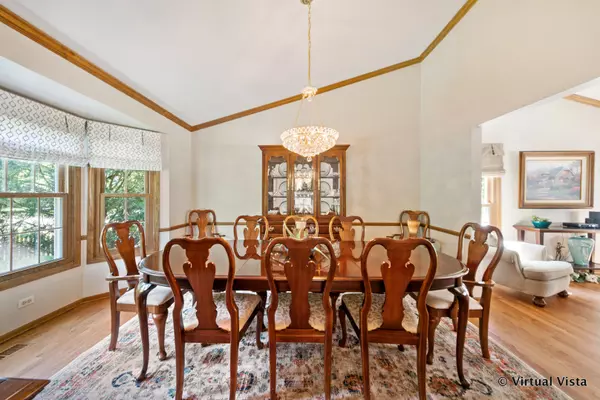$437,500
$449,000
2.6%For more information regarding the value of a property, please contact us for a free consultation.
0N633 Alta Lane Winfield, IL 60190
4 Beds
3 Baths
2,542 SqFt
Key Details
Sold Price $437,500
Property Type Single Family Home
Sub Type Detached Single
Listing Status Sold
Purchase Type For Sale
Square Footage 2,542 sqft
Price per Sqft $172
Subdivision Winfield Estates
MLS Listing ID 10750277
Sold Date 08/21/20
Style Traditional
Bedrooms 4
Full Baths 2
Half Baths 2
Year Built 1988
Annual Tax Amount $9,291
Tax Year 2019
Lot Size 9,443 Sqft
Lot Dimensions 175X110X96.9
Property Description
This incredible 4 bedroom, 2 story in popular Winfield Estates with updates throughout, shows like a new home. The entry opens to a spacious living room with soaring vaulted ceilings, large bay, neutral decor and beautiful hardwood floors that extend throughout the first level. The cook's delight, remodeled kitchen with cherry stained birch cabinets, includes granite countertops, Bosch and Whirlpool stainless appliances, 5 burner cooktop, double ovens, recessed lights, under counter lighting and an island with clever appliance lift. The generous sized eating area overlooks a sun-filled family room with heated ceramic tile floor and sliding doors to a lovely yard. The first floor laundry/mudroom has been custom designed with lots of storage, coat hooks and bench. The spacious master bedroom includes a beautifully renovated spa bath with an abundance of cabinets, dressing area, double shower and stand alone bathtub. The home is move-in ready with neutral decor throughout, remodeled baths, formal dining room with vaulted ceiling, multiple bayed areas, new carpet in most bedrooms, finished basement with recreation room, office/craft/collector's room with lots of shelves, large storage area and convenient half bath. The lovely fenced yard has been thoughtfully designed and features many mature trees, perennial gardens and a newer stone patio, perfect for warm weather relaxation and cook outs. The prime location is in the excellent Wheaton School District, steps away from the local tot lot, quick access to the 60+mile long walking/biking path, close to Metra train station, shopping, expressways, golf, Central DuPage/Northwestern hospital and much more! Welcome home!
Location
State IL
County Du Page
Community Park, Curbs, Sidewalks, Street Lights, Street Paved
Rooms
Basement Full
Interior
Interior Features Vaulted/Cathedral Ceilings, Hardwood Floors, Heated Floors, First Floor Laundry, Built-in Features, Walk-In Closet(s)
Heating Natural Gas, Forced Air
Cooling Central Air
Fireplace N
Appliance Double Oven, Microwave, Dishwasher, Refrigerator, Washer, Dryer, Disposal, Stainless Steel Appliance(s), Cooktop, Built-In Oven
Laundry Sink
Exterior
Exterior Feature Porch, Brick Paver Patio, Storms/Screens
Garage Attached
Garage Spaces 2.0
Waterfront false
View Y/N true
Building
Lot Description Corner Lot, Fenced Yard, Irregular Lot, Landscaped, Mature Trees
Story 2 Stories
Foundation Concrete Perimeter
Sewer Public Sewer
Water Lake Michigan
New Construction false
Schools
Elementary Schools Pleasant Hill Elementary School
Middle Schools Monroe Middle School
High Schools Wheaton North High School
School District 200, 200, 200
Others
HOA Fee Include None
Ownership Fee Simple
Special Listing Condition None
Read Less
Want to know what your home might be worth? Contact us for a FREE valuation!

Our team is ready to help you sell your home for the highest possible price ASAP
© 2024 Listings courtesy of MRED as distributed by MLS GRID. All Rights Reserved.
Bought with Timothy Kelly • Keller Williams Premiere Properties






