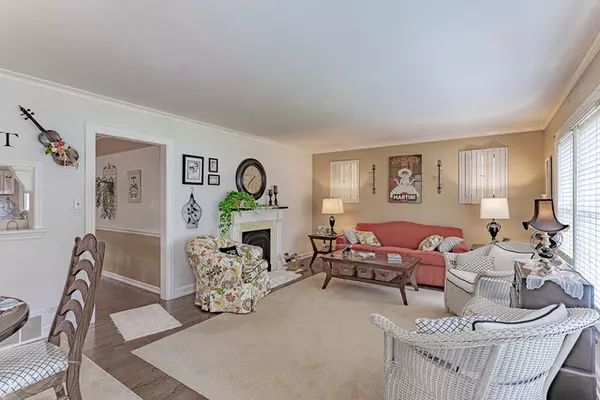$288,000
$299,000
3.7%For more information regarding the value of a property, please contact us for a free consultation.
320 N Walnut Street Itasca, IL 60143
2 Beds
2 Baths
1,192 SqFt
Key Details
Sold Price $288,000
Property Type Single Family Home
Sub Type Detached Single
Listing Status Sold
Purchase Type For Sale
Square Footage 1,192 sqft
Price per Sqft $241
MLS Listing ID 10734096
Sold Date 08/07/20
Style Ranch
Bedrooms 2
Full Baths 2
Year Built 1954
Annual Tax Amount $5,803
Tax Year 2018
Lot Size 8,633 Sqft
Lot Dimensions 50X172
Property Description
Extraordinary! This unique all brick ranch home is in pristine condition having been meticulously cared for by long time owners--and is in the perfect location to walk to town and train. Beautiful hardwood floors welcome you to the living, dining and kitchen areas. Gorgeous open kitchen with breakfast bar and immaculate white cabintes and counterspace. Main floor bath newly remodeled included tub and surround with beautiful tilework. Second bedroom with closet was opened by owner to create large 20x10 family room but can easily be reconverted (huge closet is there) to 2nd bedroom if needed. Finished basement with full bath adds loads of extra living space or 3rd bedroom and dont miss the huge cedar closet downstairs! Detached enormous garage is a true Man Cave too-- heated floor with drop ceiling--what a great place to work on "stuff"! This is a super unique home and rare "walk to everything" location -- what a find! Come see for yourself!
Location
State IL
County Du Page
Rooms
Basement Full
Interior
Interior Features Hardwood Floors, First Floor Bedroom, First Floor Full Bath, Walk-In Closet(s)
Heating Natural Gas, Forced Air
Cooling Central Air
Fireplaces Number 1
Fireplaces Type Decorative
Fireplace Y
Appliance Range, Microwave, Dishwasher, Refrigerator, Washer, Dryer
Exterior
Exterior Feature Deck, Porch
Garage Detached
Garage Spaces 2.0
Waterfront false
View Y/N true
Building
Story 1 Story
Sewer Public Sewer
Water Lake Michigan
New Construction false
Schools
Elementary Schools Raymond Benson Primary School
Middle Schools F E Peacock Middle School
High Schools Lake Park High School
School District 10, 10, 108
Others
HOA Fee Include None
Ownership Fee Simple
Special Listing Condition None
Read Less
Want to know what your home might be worth? Contact us for a FREE valuation!

Our team is ready to help you sell your home for the highest possible price ASAP
© 2024 Listings courtesy of MRED as distributed by MLS GRID. All Rights Reserved.
Bought with Non Member • NON MEMBER






