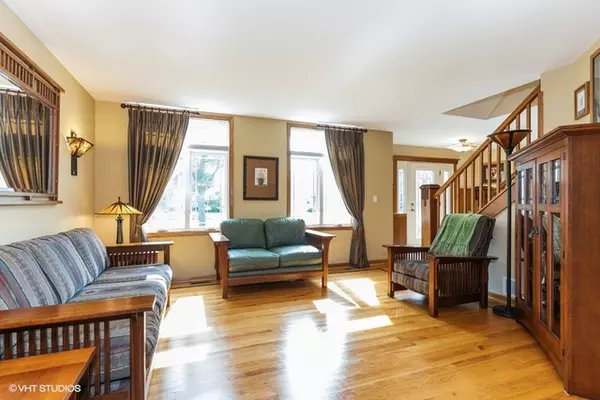$307,000
$325,000
5.5%For more information regarding the value of a property, please contact us for a free consultation.
16050 S Dan Oconnell Drive Plainfield, IL 60586
3 Beds
2.5 Baths
1,914 SqFt
Key Details
Sold Price $307,000
Property Type Single Family Home
Sub Type Detached Single
Listing Status Sold
Purchase Type For Sale
Square Footage 1,914 sqft
Price per Sqft $160
Subdivision Ashbury Farms
MLS Listing ID 10737128
Sold Date 07/28/20
Style Prairie
Bedrooms 3
Full Baths 2
Half Baths 1
Year Built 1994
Annual Tax Amount $7,964
Tax Year 2019
Lot Size 0.320 Acres
Lot Dimensions 95 X 148
Property Description
Stunning and immaculate, this distinctive Prairie style architecture has been updated thru-out with quality features. Start with gleaming hardwood flooring & oak trim thru-out the home! Next, see its fully updated kitchen with custom cherry wood cabinets, granite counters, all stainless appliances, recessed lighting, under-cabinet lighting, stone backsplash & care-free porcelain tile flooring. The adjacent informal dining area opens to the inviting family room & overlooks the patio. The family room's wall-mounted large flat screen TV is included as a bonus! Enjoy special occasions in the formal living & dining rooms. The master suite includes a remodeled private bath with heated porcelain tile floor, dual sink vanity, soaking tub w/shower & deep walk-in closet. Two more cozy bedrooms & 2nd full bath complete the 2nd floor. Enjoy privacy & outdoor entertainment on the patio in the deep, broad, landscaped & fenced backyard. The unfinished basement with ample storage space awaits your personal designs. Finally, the expanded 3-car garage includes a full, "4th bay", heated workshop - perfect for any hobbyist! The Generac emergency power generator protects you from any outages. And the taxes will be lower with a standard homeowner exemption! This mint-condition home has it all! You must tour this home to fully appreciate its many exceptional qualities.
Location
State IL
County Will
Community Curbs, Sidewalks, Street Lights, Street Paved
Rooms
Basement Full
Interior
Interior Features Hardwood Floors, Heated Floors, Built-in Features, Walk-In Closet(s)
Heating Natural Gas, Forced Air
Cooling Central Air
Fireplace N
Appliance Range, Microwave, Dishwasher, Refrigerator, Washer, Dryer, Stainless Steel Appliance(s), Water Softener Owned
Laundry Gas Dryer Hookup, Sink
Exterior
Exterior Feature Patio, Storms/Screens, Workshop
Garage Attached
Garage Spaces 3.0
Waterfront false
View Y/N true
Roof Type Asphalt
Building
Lot Description Mature Trees
Story 2 Stories
Foundation Concrete Perimeter
Sewer Public Sewer
Water Lake Michigan
New Construction false
Schools
Elementary Schools Central Elementary School
Middle Schools Indian Trail Middle School
High Schools Plainfield Central High School
School District 202, 202, 202
Others
HOA Fee Include None
Ownership Fee Simple
Special Listing Condition None
Read Less
Want to know what your home might be worth? Contact us for a FREE valuation!

Our team is ready to help you sell your home for the highest possible price ASAP
© 2024 Listings courtesy of MRED as distributed by MLS GRID. All Rights Reserved.
Bought with Summer Keviciute • Worth Clark Realty






