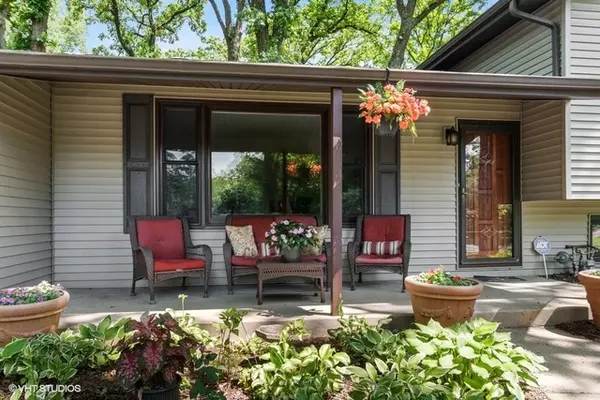$325,000
$325,000
For more information regarding the value of a property, please contact us for a free consultation.
1024 Jonquil Avenue Lisle, IL 60532
3 Beds
2.5 Baths
1,230 SqFt
Key Details
Sold Price $325,000
Property Type Single Family Home
Sub Type Detached Single
Listing Status Sold
Purchase Type For Sale
Square Footage 1,230 sqft
Price per Sqft $264
Subdivision Oakview
MLS Listing ID 10728282
Sold Date 07/30/20
Style Tri-Level
Bedrooms 3
Full Baths 2
Half Baths 1
Year Built 1959
Annual Tax Amount $6,230
Tax Year 2019
Lot Size 0.320 Acres
Lot Dimensions 80 X 174
Property Description
Looking for walk to town and train? This is it! Updated home on beautiful 1/3 acre wooded lot. Short walk to train, downtown Lisle, Sea Lion Aquatic Park, Lisle Jr. High School and Lisle High School and all that Lisle's Community Park has to offer. Beautifully landscaped lot with large, welcoming front porch in the quiet Oakview neighborhood. Home features large formal Living Room w/ custom top down/bottom up Duette shades, updated Kitchen with loads of beautiful Oak cabinetry with 'pull-out' shelving. All SS appliances, pantry closet, hardwood flooring and generous breakfast area. Custom sliding glass door with inset blinds to lovely, wooded and fenced yard, featuring a concrete patio, dog run and towering oaks! Lower level Family Room provides additional space for entertaining. Adjacent Laundry and guest half Bath. Exterior access to yard and dog run. Master Bedroom features a full, updated ensuite Bath, hardwood flooring, custom blinds. Large updated hall Bath with skylight and ceramic tile finishes serves the additional two Bedrooms on this level; both featuring hardwood flooring and custom blinds. The attached garage can function as a tandem for two small cars, but will provide additional storage due to its extra length. Nothing to do but move in as all the 'big ticket' items have been done in the past few years...roof, Central AC, furnace, humidifier windows, skylight.
Location
State IL
County Du Page
Community Park, Curbs, Street Lights, Street Paved
Rooms
Basement None
Interior
Interior Features Skylight(s), Hardwood Floors
Heating Natural Gas, Forced Air
Cooling Central Air
Fireplace N
Appliance Range, Dishwasher, Refrigerator, Washer, Dryer, Stainless Steel Appliance(s)
Laundry Gas Dryer Hookup, In Unit
Exterior
Exterior Feature Patio, Porch, Dog Run, Storms/Screens
Garage Attached
Garage Spaces 1.0
Waterfront false
View Y/N true
Roof Type Asphalt
Building
Lot Description Fenced Yard, Wooded, Mature Trees
Story Split Level
Foundation Concrete Perimeter
Sewer Public Sewer
Water Public
New Construction false
Schools
School District 202, 202, 202
Others
HOA Fee Include None
Ownership Fee Simple
Special Listing Condition Home Warranty
Read Less
Want to know what your home might be worth? Contact us for a FREE valuation!

Our team is ready to help you sell your home for the highest possible price ASAP
© 2024 Listings courtesy of MRED as distributed by MLS GRID. All Rights Reserved.
Bought with Rita Kula • @properties






