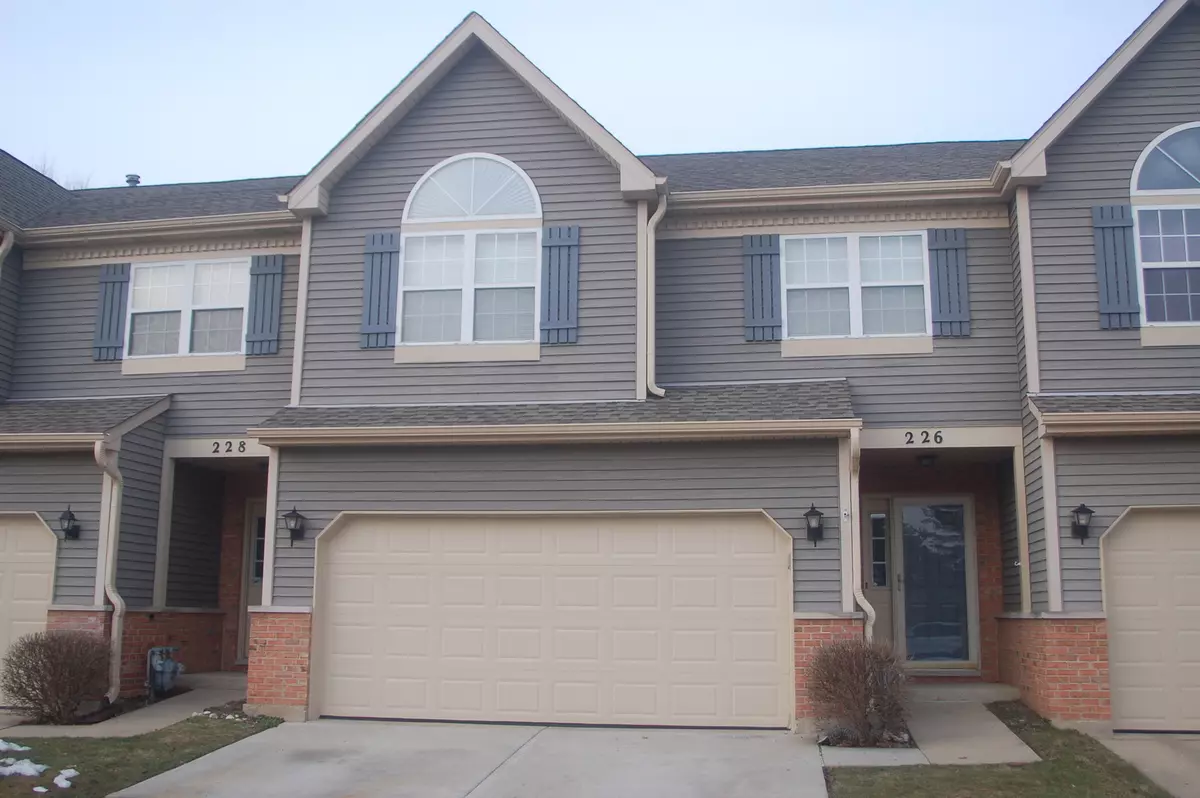$165,000
$179,900
8.3%For more information regarding the value of a property, please contact us for a free consultation.
226 Dunridge Circle East Dundee, IL 60118
3 Beds
2 Baths
1,800 SqFt
Key Details
Sold Price $165,000
Property Type Townhouse
Sub Type Townhouse-2 Story
Listing Status Sold
Purchase Type For Sale
Square Footage 1,800 sqft
Price per Sqft $91
Subdivision Dunridge Condos
MLS Listing ID 10737796
Sold Date 07/28/20
Bedrooms 3
Full Baths 2
HOA Fees $230/mo
Year Built 1995
Annual Tax Amount $4,494
Tax Year 2018
Lot Dimensions COMMON
Property Description
Spacious 3 Bedroom, 2 Full Bath, Full Finished English Basement Town-home within walking distance of downtown Dundee in the highly sought after Dunridge Estates. The vaulted Living Room is an amazing space with gorgeous hardwood floors and corner fireplace; it's the open-airy floor plan you have been looking for. The Kitchen offers not only a large table eat-in area, but spacious breakfast bar and plenty of cabinetry...sure to meet all of your needs. The living room, kitchen and eat-in area offer beautiful views of the peaceful and private wooded backyard with access to the deck, perfect for relaxing and entertaining. The second floor offers a quaint Loft area, generously sized Second Bedroom and huge Master Suite! The Master Suite with Cathedral Ceilings, large walk-in closet and full bath is sure to exceed your expectations. The Full Finished English basement is light and bright too....with a 3rd Bedroom, Family Room/Rec Room and Full Bath; perfect for the in-law arrangement or the added space for a home office or entertaining needs.This home also comes with a one year home warranty! This home has wonderful space, size and storage...the laundry room with utility sink is sure to please, and the easy access to the crawl space for TONS of extra storage is fabulous. Prime location to shops, restaurants, the river walk, parks, golf course, bike paths and easy access to I-90 and the Metra station...enjoy the downtown areas fine and casual dining, nightlife, live music and community events, all a short walk away. This home offers so much, it's is a must see!
Location
State IL
County Kane
Rooms
Basement Full, English
Interior
Interior Features Vaulted/Cathedral Ceilings, Skylight(s), Hardwood Floors, In-Law Arrangement, Walk-In Closet(s)
Heating Natural Gas, Forced Air
Cooling Central Air
Fireplaces Number 1
Fireplaces Type Gas Log, Gas Starter
Fireplace Y
Appliance Range, Microwave, Dishwasher, Refrigerator, Washer, Dryer, Disposal, Water Softener Owned
Laundry In Unit, Sink
Exterior
Exterior Feature Deck
Garage Attached
Garage Spaces 2.0
Waterfront false
View Y/N true
Roof Type Asphalt
Building
Lot Description Wooded, Mature Trees
Foundation Concrete Perimeter
Sewer Public Sewer
Water Public
New Construction false
Schools
Elementary Schools Parkview Elementary School
Middle Schools Carpentersville Middle School
High Schools Dundee-Crown High School
School District 300, 300, 300
Others
Pets Allowed Number Limit, Size Limit
HOA Fee Include Insurance,Exterior Maintenance,Lawn Care,Snow Removal
Ownership Condo
Special Listing Condition None
Read Less
Want to know what your home might be worth? Contact us for a FREE valuation!

Our team is ready to help you sell your home for the highest possible price ASAP
© 2024 Listings courtesy of MRED as distributed by MLS GRID. All Rights Reserved.
Bought with Teresa Stultz • Premier Living Properties






