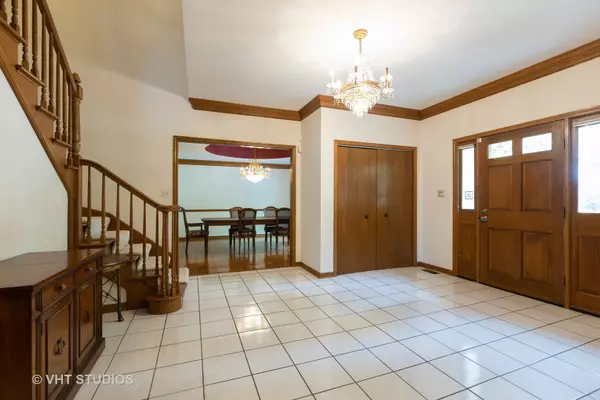$710,000
$725,000
2.1%For more information regarding the value of a property, please contact us for a free consultation.
305 Hambletonian Drive Oak Brook, IL 60523
5 Beds
4 Baths
3,987 SqFt
Key Details
Sold Price $710,000
Property Type Single Family Home
Sub Type Detached Single
Listing Status Sold
Purchase Type For Sale
Square Footage 3,987 sqft
Price per Sqft $178
Subdivision Saddle Brook
MLS Listing ID 10716821
Sold Date 07/09/20
Style Traditional
Bedrooms 5
Full Baths 4
HOA Fees $25/ann
Year Built 1985
Annual Tax Amount $12,590
Tax Year 2019
Lot Size 0.320 Acres
Lot Dimensions 88.5X152.9X104.71X150.00
Property Description
Prime interior location all brick home in Saddle Brook, Oak Brook. 5 Bedrooms including first floor bedroom with first floor full bathroom. Open floor plan, grand entry foyer, large formals, , sunroom open to family room with fireplace and wet bar, open to breakfast area and kitchen. Hardwood floor on main floor. Kitchen with granite countertops and stainless steel appliances, island. First floor laundry room. 3 car garage (tandem). New roof. Second floor with 4 large bedrooms. Master suite with master bathroom and massive walk in closet. Updated hall bathroom. Finished basement with full bathroom. Easy access to major roads and highways, Oak Brook Sports core and shopping center . Saddle Brook Subdivision has tennis courts, park and playground and walking paths.
Location
State IL
County Du Page
Community Park, Tennis Court(S), Street Paved
Rooms
Basement Full
Interior
Interior Features Bar-Wet, Hardwood Floors, First Floor Full Bath, Built-in Features, Walk-In Closet(s)
Heating Natural Gas
Cooling Central Air
Fireplaces Number 1
Fireplaces Type Gas Starter
Fireplace Y
Appliance Range, Microwave, Dishwasher, Refrigerator, Freezer, Washer, Dryer, Disposal, Range Hood
Laundry In Unit, Sink
Exterior
Exterior Feature Patio
Garage Attached
Garage Spaces 3.0
Waterfront false
View Y/N true
Roof Type Metal
Building
Lot Description Landscaped
Story 2 Stories
Sewer Public Sewer
Water Lake Michigan, Public
New Construction false
Schools
Elementary Schools Highland Elementary School
Middle Schools Herrick Middle School
High Schools North High School
School District 58, 58, 99
Others
HOA Fee Include Other
Ownership Fee Simple
Special Listing Condition None
Read Less
Want to know what your home might be worth? Contact us for a FREE valuation!

Our team is ready to help you sell your home for the highest possible price ASAP
© 2024 Listings courtesy of MRED as distributed by MLS GRID. All Rights Reserved.
Bought with Patricia Istanbouli • Optimal Realty Inc






