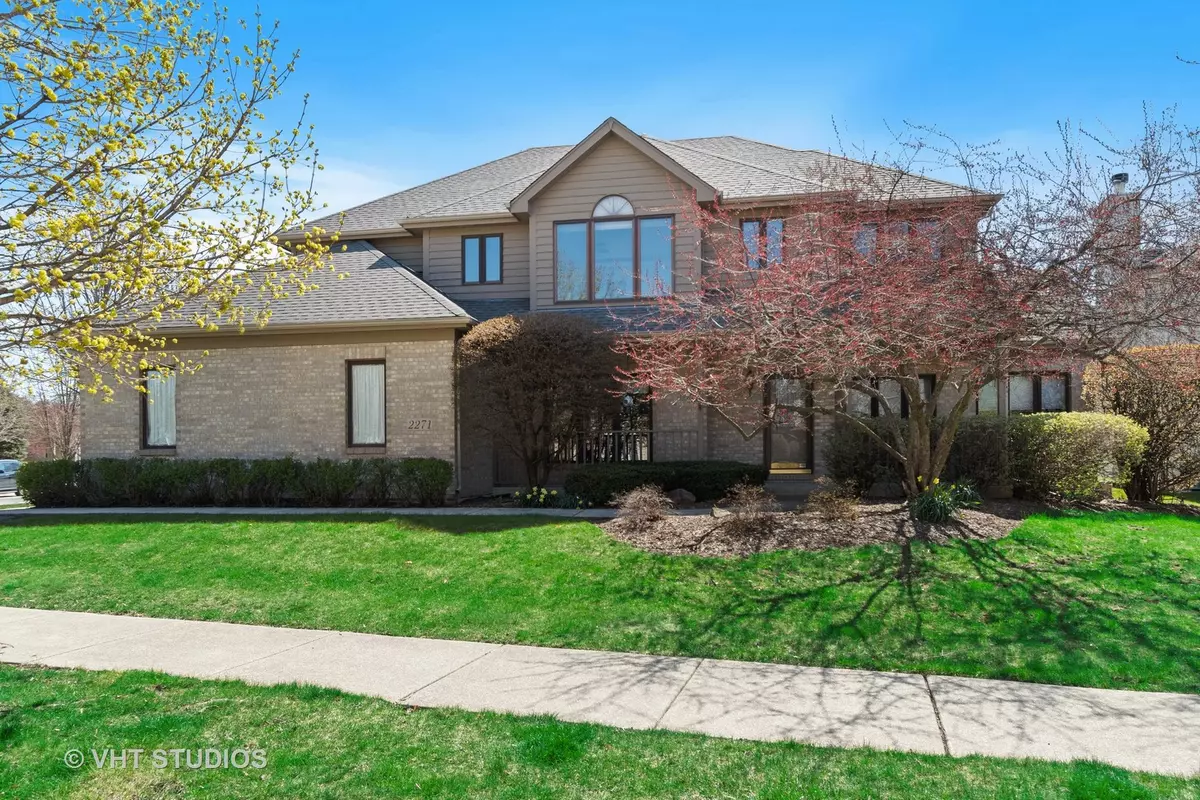$395,000
$415,000
4.8%For more information regarding the value of a property, please contact us for a free consultation.
2271 Sutton Lane Aurora, IL 60502
4 Beds
2.5 Baths
3,147 SqFt
Key Details
Sold Price $395,000
Property Type Single Family Home
Sub Type Detached Single
Listing Status Sold
Purchase Type For Sale
Square Footage 3,147 sqft
Price per Sqft $125
Subdivision Stonebridge
MLS Listing ID 10753807
Sold Date 10/09/20
Style Traditional
Bedrooms 4
Full Baths 2
Half Baths 1
HOA Fees $160/mo
Year Built 1995
Annual Tax Amount $10,316
Tax Year 2019
Lot Size 8,454 Sqft
Lot Dimensions 63X82X119X110
Property Description
WHO'S GOING TO TAKE ADVANTAGE OF THIS GREAT OPPORTUNITY? Come live the good life in popular The Glen of Stonebridge. This maintenance free neighborhood has such a comfortable feel - and all the lawn care and snow removal are done for you! The home lives large with over 3000 sq ft of living space. The full brick front, side load garage and professional landscaping give the home great curb appeal. All the oversized and stacked windows flood the home with natural light, and the volume/vaulted ceilings add an extra splash of "pizzazz". Arched doorways. Rich hardwood floors. Thick crown moldings. Solid 6-panel doors. This home has amazing intrinsic features! The 2-story family room with stunning floor to ceiling brick fireplace is at the heart of this home. The huge kitchen boasts newer stainless steel appliances, 42" cabinets, bar seating and a generous sized eating area. The first floor den is tucked away in the back of the home for complete privacy. Four TRUE bedrooms plus a loft give you plenty of space for everyone and everything. The full basement adds tons of extra storage space and awaits your finishing ideas. And the party-sized deck - Oh, my! Just imagine all the parties you can have out here. Stonebridge Subdivision is located just minutes from I-88 and the Rte 59 train station. It's a commuter's dream! Serviced by highly acclaimed Dist 204 schools, the elementary and junior high schools are just down the street. Metea Valley High is less than 3 minutes away. Come see the quality of life that this home and community have to offer. Welcome home!
Location
State IL
County Du Page
Community Park, Curbs, Gated, Sidewalks, Street Lights
Rooms
Basement Full
Interior
Interior Features Vaulted/Cathedral Ceilings, Hardwood Floors, First Floor Laundry
Heating Natural Gas, Forced Air
Cooling Central Air
Fireplaces Number 1
Fireplaces Type Gas Starter
Fireplace Y
Appliance Range, Dishwasher, Refrigerator, Washer, Dryer, Disposal
Laundry Gas Dryer Hookup, Sink
Exterior
Exterior Feature Deck, Porch
Garage Attached
Garage Spaces 2.0
Waterfront false
View Y/N true
Roof Type Asphalt
Building
Story 2 Stories
Foundation Concrete Perimeter
Sewer Public Sewer
Water Public
New Construction false
Schools
Elementary Schools Brooks Elementary School
Middle Schools Granger Middle School
High Schools Metea Valley High School
School District 204, 204, 204
Others
HOA Fee Include Insurance,Security,Lawn Care,Snow Removal
Ownership Fee Simple w/ HO Assn.
Special Listing Condition Home Warranty
Read Less
Want to know what your home might be worth? Contact us for a FREE valuation!

Our team is ready to help you sell your home for the highest possible price ASAP
© 2024 Listings courtesy of MRED as distributed by MLS GRID. All Rights Reserved.
Bought with Vaseekaran Janarthanam • Re/Max 1st






