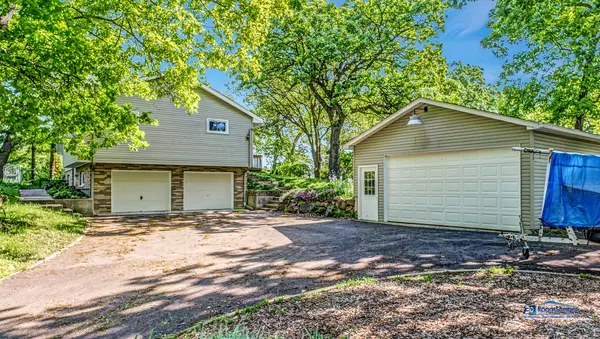$233,000
$225,000
3.6%For more information regarding the value of a property, please contact us for a free consultation.
6904 Normandy Drive Spring Grove, IL 60081
3 Beds
2 Baths
1,500 SqFt
Key Details
Sold Price $233,000
Property Type Single Family Home
Sub Type Detached Single
Listing Status Sold
Purchase Type For Sale
Square Footage 1,500 sqft
Price per Sqft $155
Subdivision Chillems
MLS Listing ID 10734107
Sold Date 07/24/20
Style Bi-Level
Bedrooms 3
Full Baths 2
Year Built 1968
Annual Tax Amount $3,753
Tax Year 2019
Lot Size 0.490 Acres
Lot Dimensions 21344
Property Description
Relaxing weekends will be spent on the wrap-around deck featuring private wooded views! Include this move-in ready home on your list to see soon. If you have a hobby or business that could benefit from having a 2nd on-site garage, this is the home for you! House has an attached 2-car garage plus a second detached 2.5 car garage next to home. The home features an open floor plan and an abundance of natural sunlight. A large living room with stone fireplace opens into the dining room with new flooring. Two sets of sliding glass doors lead to the deck. Kitchen updates include new cabinetry, tile flooring and graphite appliances. Three bedrooms on the main floor and full bath with whirlpool tub. Lower level family room has a 2nd stone fireplace and tile flooring. Laundry room plus workshop provides ample storage space. *** New carpeting and paint throughout home. *** New paint: exterior trim and eaves. *** New windows and sliding glass doors approx 2016. ***Lower level full bath completely remodeled. *** New pressure tank and whole house filter for well. *** Driveway repaved 2018. *** Deck updated 2010, 2nd garage added in 2008. *** Lot is 0.49 acres, landscaped with perennial plants and mature trees and shrubs. Located in grade school district 2 and high school district 157. Great location close to conservation area, parks and Chain O'Lakes. Virtual 3D tour available, to preview the home safely and easily.
Location
State IL
County Mc Henry
Rooms
Basement English
Interior
Heating Natural Gas, Forced Air
Cooling Central Air
Fireplaces Number 2
Fireplace Y
Appliance Range, Microwave, Dishwasher, Refrigerator, Washer, Dryer
Laundry In Unit
Exterior
Exterior Feature Deck
Garage Attached, Detached
Garage Spaces 4.0
Waterfront false
View Y/N true
Roof Type Asphalt
Building
Lot Description Mature Trees
Story Raised Ranch
Foundation Concrete Perimeter
Sewer Septic-Private
Water Private Well
New Construction false
Schools
Elementary Schools Spring Grove Elementary School
Middle Schools Nippersink Middle School
High Schools Richmond-Burton Community High S
School District 2, 2, 157
Others
HOA Fee Include None
Ownership Fee Simple
Special Listing Condition None
Read Less
Want to know what your home might be worth? Contact us for a FREE valuation!

Our team is ready to help you sell your home for the highest possible price ASAP
© 2024 Listings courtesy of MRED as distributed by MLS GRID. All Rights Reserved.
Bought with Terri Mlyniec • Baird & Warner






