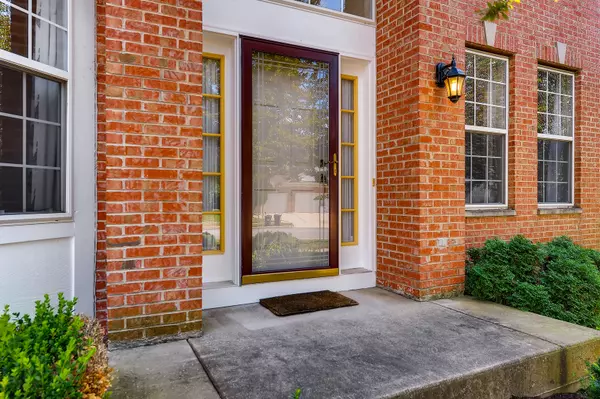$365,000
$379,900
3.9%For more information regarding the value of a property, please contact us for a free consultation.
105 Rosewood Drive Streamwood, IL 60107
5 Beds
3.5 Baths
2,629 SqFt
Key Details
Sold Price $365,000
Property Type Single Family Home
Sub Type Detached Single
Listing Status Sold
Purchase Type For Sale
Square Footage 2,629 sqft
Price per Sqft $138
Subdivision Sterling Oaks
MLS Listing ID 10733716
Sold Date 07/28/20
Style Traditional
Bedrooms 5
Full Baths 3
Half Baths 1
Year Built 2001
Annual Tax Amount $11,648
Tax Year 2018
Lot Size 9,600 Sqft
Lot Dimensions 9602
Property Description
You need to see this absolutely stunning home featuring; wide open flr plan w/2-story foyer, 9ft ceilings. Fantastic orig. owner A+ Oxford model Elev. #3 w/so many updates incl. a newly finished bsmt. w/a beautiful 3rd full bath. From the moment you come in view of the gleaming hardwood flrs running thru-out the homes 1st & brand new on 2nd flr, to a beautiful fireplace which flows into the gorgeous updated kitchen w/newer cabinets, granite counter tops, ceramic tile flr & backsplash,all SS appl., recessed lighting & fixtures. Mstr ste feat. vaulted ceiling, oversized soaker tub, sep. glass shower, dual vanity, big walk-in closet. All bdrm closets w/custom built-ins. Get blown away in the full & newly finished deep pour bsmt w/media rm, wet bar, rec rm, office/den/5th bdrm, taking it to another level of fun for all family & friends. Picture yourself relaxing in a professional hardscape & landscaped, mature tree filled yard on a paver patio making it all so inviting. A true must see!
Location
State IL
County Cook
Community Park, Tennis Court(S), Horse-Riding Area, Lake, Sidewalks
Rooms
Basement Full
Interior
Interior Features Vaulted/Cathedral Ceilings, Bar-Wet, Hardwood Floors, In-Law Arrangement, First Floor Laundry, Built-in Features, Walk-In Closet(s)
Heating Natural Gas, Forced Air
Cooling Central Air
Fireplaces Number 1
Fireplaces Type Attached Fireplace Doors/Screen, Gas Log, Gas Starter
Fireplace Y
Appliance Range, Microwave, Dishwasher, Refrigerator, Washer, Dryer, Disposal, Stainless Steel Appliance(s)
Laundry Gas Dryer Hookup, In Unit, Laundry Closet, Sink
Exterior
Exterior Feature Patio, Brick Paver Patio, Storms/Screens
Garage Attached
Garage Spaces 2.0
Waterfront false
View Y/N true
Roof Type Asphalt
Building
Lot Description Cul-De-Sac, Forest Preserve Adjacent, Landscaped, Wooded
Story 2 Stories
Foundation Concrete Perimeter
Sewer Public Sewer
Water Lake Michigan
New Construction false
Schools
School District 46, 46, 46
Others
HOA Fee Include None
Ownership Fee Simple
Special Listing Condition None
Read Less
Want to know what your home might be worth? Contact us for a FREE valuation!

Our team is ready to help you sell your home for the highest possible price ASAP
© 2024 Listings courtesy of MRED as distributed by MLS GRID. All Rights Reserved.
Bought with Rutul Parekh • ARNI Realty Incorporated






