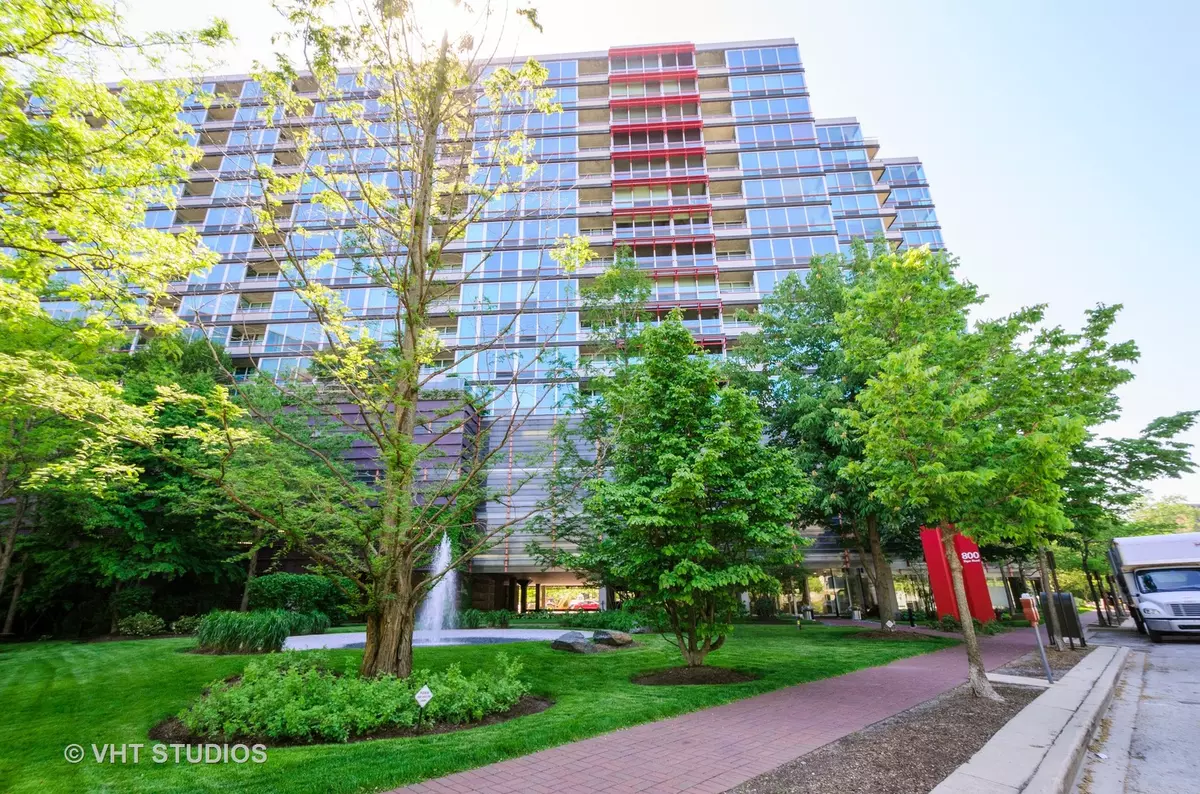$325,000
$339,000
4.1%For more information regarding the value of a property, please contact us for a free consultation.
800 Elgin Road #1402 Evanston, IL 60201
2 Beds
2 Baths
1,075 SqFt
Key Details
Sold Price $325,000
Property Type Condo
Sub Type Condo,High Rise (7+ Stories)
Listing Status Sold
Purchase Type For Sale
Square Footage 1,075 sqft
Price per Sqft $302
Subdivision Optima Horizons
MLS Listing ID 10738135
Sold Date 08/13/20
Bedrooms 2
Full Baths 2
HOA Fees $692/mo
Year Built 2004
Annual Tax Amount $6,066
Tax Year 2019
Lot Dimensions COMMON
Property Description
Welcome to the stunning Optima Horizons in downtown Evanston. This bright and open 14th floor unit is move in ready! Enter into an expanded must see kitchen with built out customized cabinetry and interior drawers for added usability. Cabinetry was extended through to dining area to provide more storage and counter space. Every detail was considered in this kitchen. Fridge and dishwasher were recently updated as well as hot water insinkerator installed. Kitchen, dining and living room are all laid out in an open floorplan looking out over the stunning sunset to the west. Balcony off the living room is great for grilling and entertaining or a quiet cup of tea. Floor to ceiling windows line the entire length of this unit. Plenty of closet space and storage throughout the unit. Both bedrooms feature a wall of windows and elfa closet systems installed. Master en suite has been renovated with new light fixtures, mirrors, shower tiling and fixtures. Second bedroom is bright, with plenty of space for the perfect office or bedroom. This unit has been updated from top to bottom. This is turn key ready home you've been looking for!
Location
State IL
County Cook
Rooms
Basement None
Interior
Interior Features Elevator, Hardwood Floors, Laundry Hook-Up in Unit, Storage, Built-in Features
Heating Forced Air
Cooling Central Air
Fireplace Y
Appliance Range, Microwave, Dishwasher, Refrigerator, Washer, Dryer, Disposal, Wine Refrigerator
Laundry In Unit
Exterior
Exterior Feature Balcony
Garage Attached
Garage Spaces 1.0
Community Features Bike Room/Bike Trails, Door Person, Elevator(s), Exercise Room, Storage, On Site Manager/Engineer, Party Room, Indoor Pool, Receiving Room, Spa/Hot Tub
Waterfront false
View Y/N true
Building
Lot Description Common Grounds, Landscaped
Foundation Concrete Perimeter
Sewer Public Sewer, Sewer-Storm
Water Lake Michigan, Public
New Construction false
Schools
Elementary Schools Dewey Elementary School
Middle Schools Nichols Middle School
High Schools Evanston Twp High School
School District 65, 65, 202
Others
Pets Allowed Cats OK, Dogs OK, Number Limit
HOA Fee Include Heat,Air Conditioning,Water,Parking,Insurance,Security,Doorman,TV/Cable,Exercise Facilities,Pool,Exterior Maintenance,Lawn Care,Scavenger,Snow Removal,Internet
Ownership Condo
Special Listing Condition List Broker Must Accompany
Read Less
Want to know what your home might be worth? Contact us for a FREE valuation!

Our team is ready to help you sell your home for the highest possible price ASAP
© 2024 Listings courtesy of MRED as distributed by MLS GRID. All Rights Reserved.
Bought with Sara McMurray • Compass






