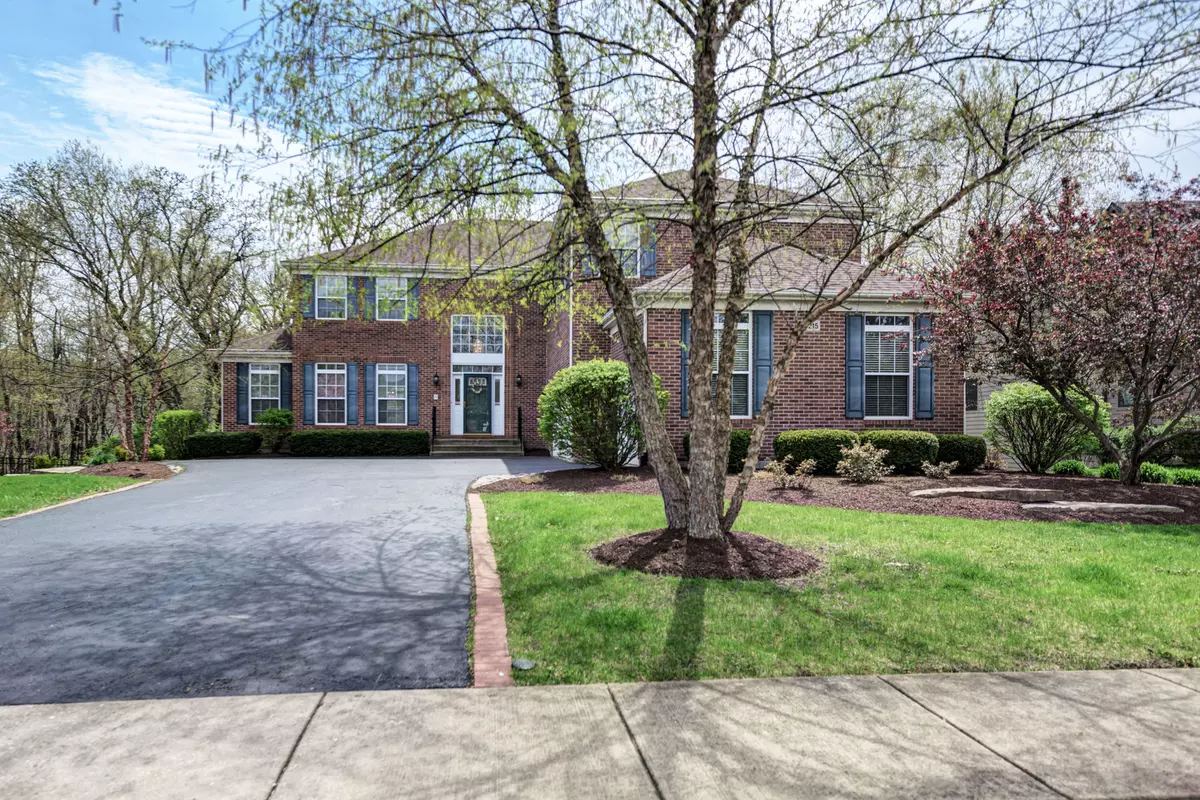$370,000
$384,900
3.9%For more information regarding the value of a property, please contact us for a free consultation.
26215 W Ravine Woods Drive Channahon, IL 60410
4 Beds
2.5 Baths
4,456 SqFt
Key Details
Sold Price $370,000
Property Type Single Family Home
Sub Type Detached Single
Listing Status Sold
Purchase Type For Sale
Square Footage 4,456 sqft
Price per Sqft $83
Subdivision Ravine Woods
MLS Listing ID 10756715
Sold Date 08/21/20
Style Traditional
Bedrooms 4
Full Baths 2
Half Baths 1
Year Built 2005
Annual Tax Amount $9,391
Tax Year 2019
Lot Size 0.320 Acres
Lot Dimensions 13771
Property Description
Welcome to Your Dream Home Located on a Beautiful Wooded Lot with Mature Trees. As you Walk-Up you will Notice the Stunning Curb Appeal as well as the Professionally Landscaped Yard. Step into Beautiful Hardwood Flooring, Brand New Carpet and Fresh Paint Throughout! Your Gourmet Kitchen with Huge Island is Perfect for Entertaining and Flows Right into the Family Room. Enjoy your Morning Coffee in your Heated Sun Room Watching the Sunrise over the Serene Woods and Stream. The Master Bedroom is Huge with 2 Enormous Walk-in Closets. The Master Bath Features a Separate Shower and Tub as well as a Double Vanity and Private Water Closet. All Other Bedrooms are Large with Walk-In Closets. A Sizable Loft Gives you Space to Set Up a Game Room or Study Area. The First Floor Office or Loft could be Converted into a 5th Bedroom Allowing for an In-Law Arrangement. A Full Lookout Basement can be Finished to Give you another Level of Living Space. Buy With Peace of Mind...Home Features a Newer Roof and Appliances, 2 Brand New AC Units, Brand New Water Heater and Carpeting and has Been Freshly Painted Throughout. Highly Acclaimed Minooka Schools! Great Location Near Highway, Shopping and Dining. Don't Let This One Get Away!
Location
State IL
County Will
Community Curbs, Sidewalks, Street Lights, Street Paved
Rooms
Basement Full, English
Interior
Interior Features Hardwood Floors, First Floor Laundry, Built-in Features, Walk-In Closet(s)
Heating Natural Gas, Forced Air, Sep Heating Systems - 2+, Zoned
Cooling Central Air
Fireplaces Number 1
Fireplaces Type Gas Starter
Fireplace Y
Appliance Range, Microwave, Dishwasher, Refrigerator, Washer, Dryer
Exterior
Exterior Feature Deck, Storms/Screens
Garage Attached
Garage Spaces 3.0
Waterfront false
View Y/N true
Roof Type Asphalt
Building
Lot Description Landscaped, Stream(s), Wooded, Rear of Lot, Mature Trees
Story 2 Stories
Foundation Concrete Perimeter
Sewer Public Sewer
Water Public
New Construction false
Schools
Elementary Schools Pioneer Path Elementary School
Middle Schools Three Rivers Elementary School
High Schools Minooka Community High School
School District 17, 17, 111
Others
HOA Fee Include None
Ownership Fee Simple
Special Listing Condition None
Read Less
Want to know what your home might be worth? Contact us for a FREE valuation!

Our team is ready to help you sell your home for the highest possible price ASAP
© 2024 Listings courtesy of MRED as distributed by MLS GRID. All Rights Reserved.
Bought with Rose Pagonis • RE/MAX Professionals Select






