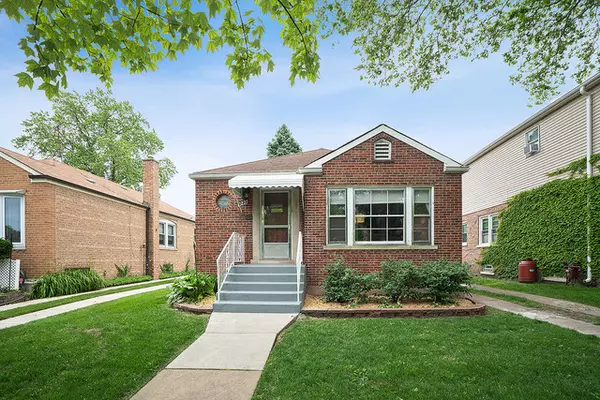$219,000
$219,000
For more information regarding the value of a property, please contact us for a free consultation.
10227 S Artesian Avenue Chicago, IL 60655
3 Beds
1 Bath
1,177 SqFt
Key Details
Sold Price $219,000
Property Type Single Family Home
Sub Type Detached Single
Listing Status Sold
Purchase Type For Sale
Square Footage 1,177 sqft
Price per Sqft $186
Subdivision Beverly Hills
MLS Listing ID 10742115
Sold Date 07/22/20
Bedrooms 3
Full Baths 1
Year Built 1951
Annual Tax Amount $3,848
Tax Year 2018
Lot Size 5,009 Sqft
Lot Dimensions 40 X 125
Property Description
Well maintained 3 bedroom, 1 bath home in the Beverly Hills Subdivision. Kitchen newly remodeled in 2017 with Quartz countertops, double sink, ceramic backsplash. Slate finish appliances in 2017. Ample counter and cabinet space, ceramic tile flooring and ceiling fan. Separate dining room. Home has had new windows installed in every room except the Living room in 2016. Living room has hardwood flooring. All 3 bedrooms have hardwood flooring and ceiling fans. Bathroom was remodeled in September of 2019. Full unfinished basement, washer and dryer were purchased in 2017. Side drive to partially fenced in yard. Garage is AS IS. Great location, just blocks away from public transportation and walking distance to Beverly park and tennis courts.
Location
State IL
County Cook
Community Park, Tennis Court(S), Curbs, Sidewalks, Street Lights, Street Paved
Rooms
Basement Full
Interior
Interior Features Hardwood Floors, First Floor Bedroom, First Floor Full Bath
Heating Natural Gas, Forced Air
Cooling Central Air
Fireplace N
Appliance Range, Dishwasher, Refrigerator, Washer, Dryer
Exterior
Exterior Feature Porch
Garage Detached
Garage Spaces 1.0
Waterfront false
View Y/N true
Roof Type Asphalt
Building
Story 1 Story
Foundation Concrete Perimeter
Sewer Public Sewer
Water Lake Michigan
New Construction false
Schools
School District 299, 299, 299
Others
HOA Fee Include None
Ownership Fee Simple
Special Listing Condition None
Read Less
Want to know what your home might be worth? Contact us for a FREE valuation!

Our team is ready to help you sell your home for the highest possible price ASAP
© 2024 Listings courtesy of MRED as distributed by MLS GRID. All Rights Reserved.
Bought with James Pallisard • Wilk Real Estate






