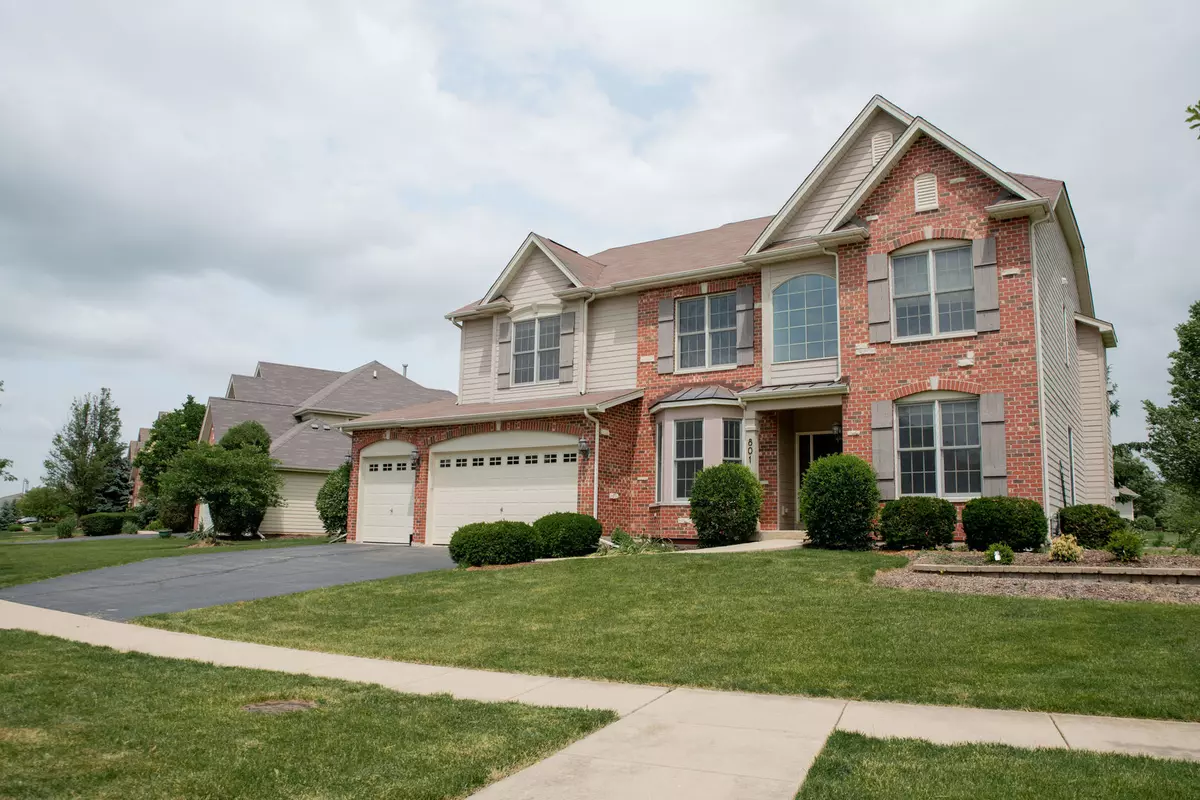$464,000
$479,900
3.3%For more information regarding the value of a property, please contact us for a free consultation.
801 Campbell Drive West Chicago, IL 60185
4 Beds
3.5 Baths
3,617 SqFt
Key Details
Sold Price $464,000
Property Type Single Family Home
Sub Type Detached Single
Listing Status Sold
Purchase Type For Sale
Square Footage 3,617 sqft
Price per Sqft $128
Subdivision Prince Crossing Farm
MLS Listing ID 10744100
Sold Date 07/31/20
Bedrooms 4
Full Baths 3
Half Baths 1
HOA Fees $6/ann
Year Built 2007
Annual Tax Amount $13,938
Tax Year 2019
Lot Size 0.305 Acres
Lot Dimensions 163X150X13X152
Property Description
THIS IS IT! Prince Crossing Farm..... On today's terms! Incredible custom UPDATED home. THE LIST OF IMPROVEMENTS ON THIS HOME IS EXTENSIVE! These sellers hate to leave after all of their work and investment! Since they bought the home two years ago, they replaced the HVAC/AC, added/refinished hardwood floor, updated kitchen appliances, repainted absolutely every surface, including all trim... Even the garage! Replaced the carpeting on the upper level, faucets, toilets, countertops! All you have to do is unpack and do life! Close to Wheaton Academy, CDH, parks, and the Prairie Path. Enter into the wide open 2 story foyer , with gleaming hardwood floors throughout the first floor. Enjoy the bright living room and private dining room that flank the entryway. The first floor den/office with French doors is great for homework or the home-worker. The spacious first floor family room offers a wall of windows and a lovely floor to ceiling fireplace. The completely updated eat-in kitchen offers stainless steel appliances, loads of stunning quartz counter space, an oversized island and a pantry. Room for even the largest kitchen table makes this first floor space ideal for every kind of entertaining! Once upstairs, you will find that this home meets today's trends with a fabulous upper level great room, giving everyone in the house 'their own space'! This extra large room offers a 2nd fireplace, volume ceiling, and amazing arched windows. The spacious master bedroom has a double door entry & features a volume ceiling, a large window with views of open green space and a luxurious master bath with a huge walk-in closet for the organizer in you. There are 3 additional bedrooms; 2 with a Jack-n-Jill bath and 1 with an adjacent bath. There is a full basement, plus a 3 car garage. Hurry, so that you can relax and enjoy the patio in your backyard this summer!
Location
State IL
County Du Page
Community Curbs, Sidewalks, Street Lights, Street Paved
Rooms
Basement Full
Interior
Interior Features Vaulted/Cathedral Ceilings, Hardwood Floors
Heating Natural Gas, Forced Air, Zoned
Cooling Central Air
Fireplaces Number 2
Fireplaces Type Gas Log, Gas Starter
Fireplace Y
Appliance Range, Microwave, Dishwasher, Refrigerator, Washer, Dryer, Disposal
Exterior
Exterior Feature Patio
Garage Attached
Garage Spaces 3.0
Waterfront false
View Y/N true
Roof Type Asphalt
Building
Story 2 Stories
Foundation Concrete Perimeter
Sewer Public Sewer, Sewer-Storm
Water Community Well
New Construction false
Schools
Elementary Schools Evergreen Elementary School
Middle Schools Benjamin Middle School
High Schools Community High School
School District 25, 25, 94
Others
HOA Fee Include None
Ownership Fee Simple w/ HO Assn.
Special Listing Condition None
Read Less
Want to know what your home might be worth? Contact us for a FREE valuation!

Our team is ready to help you sell your home for the highest possible price ASAP
© 2024 Listings courtesy of MRED as distributed by MLS GRID. All Rights Reserved.
Bought with Michael Lenz • RE/MAX of Naperville


