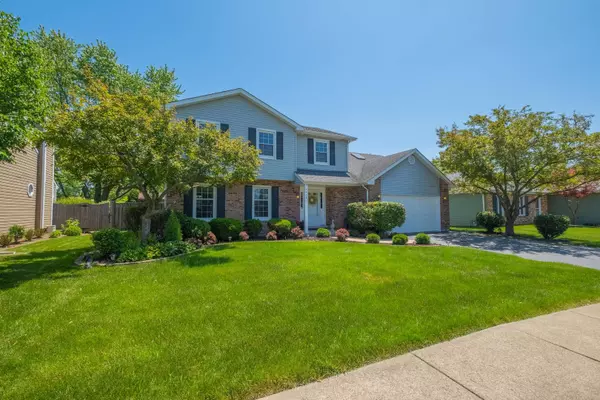$329,000
$329,000
For more information regarding the value of a property, please contact us for a free consultation.
8413 Chelsea Lane Woodridge, IL 60517
4 Beds
2.5 Baths
2,010 SqFt
Key Details
Sold Price $329,000
Property Type Single Family Home
Sub Type Detached Single
Listing Status Sold
Purchase Type For Sale
Square Footage 2,010 sqft
Price per Sqft $163
Subdivision Hilltop Acres
MLS Listing ID 10743282
Sold Date 08/10/20
Style Traditional
Bedrooms 4
Full Baths 2
Half Baths 1
Year Built 1987
Annual Tax Amount $8,600
Tax Year 2019
Lot Size 8,494 Sqft
Lot Dimensions 70X120
Property Description
DON'T MISS THIS move-in ready 4 Bedroom home! Located in a quiet neighborhood with easy access to major highways you will love that it is neutral & updated; it is ready for the next family. The updated kitchen features SS appliances & corian countertops & is open to the vaulted Family Room. This room is sure to be a favorite as it features a cozy brick fireplace. The 2nd floor features 4 bedrooms & two full bathrooms. There is a built in desk in the hallway offering a perfect spot for homework or special projects. For peace of mind, the furnace & H2O heater were replaced in 2016 & the A/C was replaced in May. In addition, all of the windows were replaced in 2008 & the skylights were new in 2007. The stainless steel appliances were installed in the kitchen in 2010 & the corain countertops were also added at that time. The basement is partially finished & is great for storage plus a new sump pump was installed in 2019. You can't be beat the location as it close to schools, Promenade Mall and Woodridge Recreation Center. All of this in addition to a grand sized deck & a fenced back yard. Don't hesitate!!
Location
State IL
County Du Page
Rooms
Basement Full
Interior
Interior Features Vaulted/Cathedral Ceilings, Hardwood Floors
Heating Natural Gas, Forced Air
Cooling Central Air
Fireplaces Number 1
Fireplaces Type Wood Burning
Fireplace Y
Appliance Range, Microwave, Dishwasher, Refrigerator, Washer, Dryer, Disposal, Stainless Steel Appliance(s)
Exterior
Exterior Feature Deck
Garage Attached
Garage Spaces 2.0
Waterfront false
View Y/N true
Roof Type Asphalt
Building
Lot Description Fenced Yard
Story 2 Stories
Foundation Concrete Perimeter
Sewer Public Sewer
Water Lake Michigan
New Construction false
Schools
Elementary Schools John L Sipley Elementary School
Middle Schools Thomas Jefferson Junior High Sch
High Schools South High School
School District 68, 68, 99
Others
HOA Fee Include None
Ownership Fee Simple
Special Listing Condition None
Read Less
Want to know what your home might be worth? Contact us for a FREE valuation!

Our team is ready to help you sell your home for the highest possible price ASAP
© 2024 Listings courtesy of MRED as distributed by MLS GRID. All Rights Reserved.
Bought with Thomas Kuruvilla • Achieve Real Estate Group Inc






