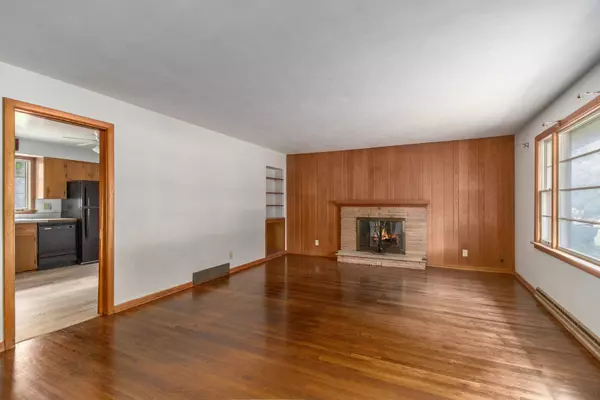$205,500
$190,000
8.2%For more information regarding the value of a property, please contact us for a free consultation.
118 Howard Avenue East Dundee, IL 60118
4 Beds
1.5 Baths
1,364 SqFt
Key Details
Sold Price $205,500
Property Type Single Family Home
Sub Type Detached Single
Listing Status Sold
Purchase Type For Sale
Square Footage 1,364 sqft
Price per Sqft $150
Subdivision Bonnie Dundee Terrace
MLS Listing ID 10759115
Sold Date 08/10/20
Bedrooms 4
Full Baths 1
Half Baths 1
Year Built 1959
Annual Tax Amount $5,461
Tax Year 2018
Lot Size 9,300 Sqft
Lot Dimensions 75X124
Property Description
Welcome to your new home! Located on a tree-lined street, this solid brick RANCH home has many unique features, including original hardwood flooring with new finish, built-in shelving nooks, a stone fireplace and NEW CARPET AND PAINT! There are 4 bedrooms located on the main level, along with a living room, kitchen, and full bathroom. An enclosed porch or 3 season room is perfect for relaxing and looks out over the big backyard. The basement is EXTREMELY large, currently set up as a recreation room with extra storage and open to many possibilities. Attached garage with additional storage. This home provides easy and comfortable living and ready for a new owner to move right in. Great location - just minutes from interstate. Lower taxes and NO HOA! A/C is BRAND NEW! Homes in the neighborhood sell very quickly - call today before it is gone!
Location
State IL
County Kane
Rooms
Basement Full
Interior
Interior Features Hardwood Floors, First Floor Bedroom, First Floor Full Bath, Built-in Features
Heating Natural Gas, Forced Air
Cooling Central Air
Fireplaces Number 1
Fireplaces Type Wood Burning
Fireplace Y
Appliance Range, Dishwasher, Refrigerator, Washer, Dryer
Exterior
Garage Attached
Garage Spaces 1.0
Waterfront false
View Y/N true
Roof Type Asphalt
Building
Story 1 Story
Foundation Concrete Perimeter
Sewer Public Sewer
Water Public
New Construction false
Schools
Elementary Schools Lakewood Elementary School
Middle Schools Carpentersville Middle School
High Schools Oak Ridge School
School District 300, 300, 300
Others
HOA Fee Include None
Ownership Fee Simple
Special Listing Condition None
Read Less
Want to know what your home might be worth? Contact us for a FREE valuation!

Our team is ready to help you sell your home for the highest possible price ASAP
© 2024 Listings courtesy of MRED as distributed by MLS GRID. All Rights Reserved.
Bought with Karen Conley • Berkshire Hathaway HomeServices Starck Real Estate






