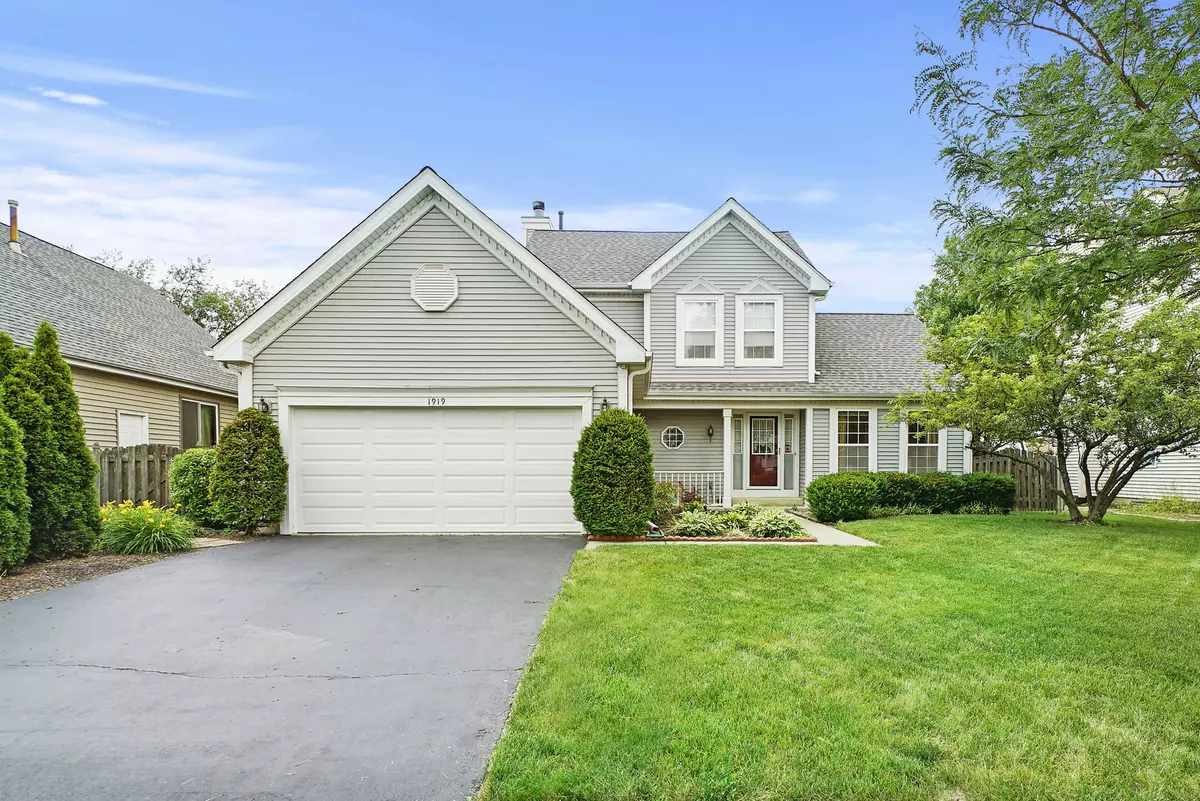$250,000
$255,900
2.3%For more information regarding the value of a property, please contact us for a free consultation.
1919 Carrier Circle Plainfield, IL 60544
3 Beds
2.5 Baths
1,800 SqFt
Key Details
Sold Price $250,000
Property Type Single Family Home
Sub Type Detached Single
Listing Status Sold
Purchase Type For Sale
Square Footage 1,800 sqft
Price per Sqft $138
Subdivision Caton Crossing
MLS Listing ID 10759668
Sold Date 08/14/20
Style Contemporary
Bedrooms 3
Full Baths 2
Half Baths 1
HOA Fees $19/ann
Year Built 1995
Annual Tax Amount $5,323
Tax Year 2019
Lot Size 6,969 Sqft
Lot Dimensions 62 X 110 X 76 X 110
Property Description
Stunning...This is the one! Plainfield Schools! Beautiful 2-story home with 2-car garage on pond. Listen to the tranquil sounds of the water fountain from the pond while enjoying your morning beverage in your kitchen or from the outdoor deck into your PRIVATE fenced in yard. Big ticket items just recently updated: roof (2020), carpet throughout (2020), HWH (2017), garage door & opener (2020), gorgeous NEW KITCHEN featuring custom cabinets w/soft close, quartz countertop, subway tile backsplash, built in pantry w/pullouts, etc. Main floor features vaulted ceilings in dining room and living room. Eat in kitchen w/breakfast bar. On the second floor are 3 bedrooms and two baths. Spacious master bedroom with vaulted ceilings. Private fenced yard w/spacious deck to entertain. Walking distance to grocery stores, shopping centers and fitness center. Close to I-55, RT 59 & RT 80. 202 Plainfield Schools! A MUST SEE!
Location
State IL
County Will
Community Lake, Curbs, Sidewalks, Street Lights, Street Paved
Rooms
Basement None
Interior
Interior Features Vaulted/Cathedral Ceilings, First Floor Laundry
Heating Natural Gas, Forced Air
Cooling Central Air
Fireplaces Number 1
Fireplaces Type Wood Burning, Gas Starter
Fireplace Y
Appliance Range, Microwave, Dishwasher, Refrigerator, Washer, Dryer, Stainless Steel Appliance(s)
Laundry In Unit
Exterior
Exterior Feature Deck, Storms/Screens
Garage Attached
Garage Spaces 2.0
Waterfront true
View Y/N true
Roof Type Asphalt
Building
Lot Description Fenced Yard, Pond(s), Water View
Story 2 Stories
Foundation Concrete Perimeter
Sewer Public Sewer
Water Public
New Construction false
Schools
Elementary Schools River View Elementary School
Middle Schools Timber Ridge Middle School
School District 202, 202, 202
Others
HOA Fee Include Other
Ownership Fee Simple
Special Listing Condition None
Read Less
Want to know what your home might be worth? Contact us for a FREE valuation!

Our team is ready to help you sell your home for the highest possible price ASAP
© 2024 Listings courtesy of MRED as distributed by MLS GRID. All Rights Reserved.
Bought with Stephen Moody • Baird & Warner






