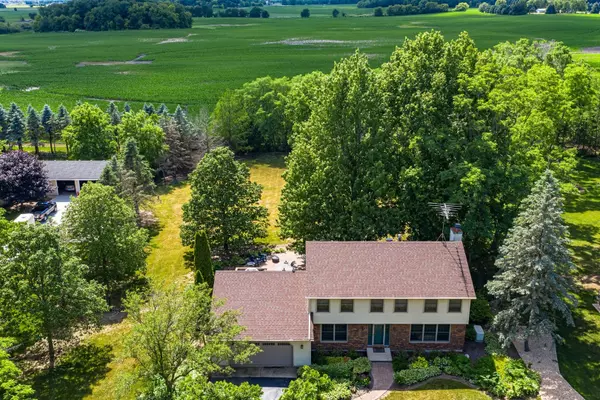$308,985
$309,895
0.3%For more information regarding the value of a property, please contact us for a free consultation.
2N128 Saddlewood Drive Maple Park, IL 60151
4 Beds
2.5 Baths
2,332 SqFt
Key Details
Sold Price $308,985
Property Type Single Family Home
Sub Type Detached Single
Listing Status Sold
Purchase Type For Sale
Square Footage 2,332 sqft
Price per Sqft $132
Subdivision Saddlewood
MLS Listing ID 10759670
Sold Date 08/03/20
Style Traditional
Bedrooms 4
Full Baths 2
Half Baths 1
Year Built 1979
Annual Tax Amount $9,508
Tax Year 2019
Lot Size 1.029 Acres
Lot Dimensions 136X320X144X370
Property Description
Owners have recently spent over $40k updating this wonderful home conveniently located just minutes West of Elburn! You'll feel the cares of the day immediately start to subside the moment you turn in and travel up the majestic tree lined street to your new home nestled perfectly on over 1 acre of land in the highly sought-after estates of Saddlewood. You won't believe the amount of professional landscaping and vast expanse of outdoor living space the owners have created that's perfect for entertaining on the multiple patios or just for enjoying all the nature and tranquility that this amazing property has to offer. Sunsets are endless as the fenced backyard looks out onto fields to the West. Access the bike path and you can walk or take a ride through the Elburn Forest Preserve, or you can head into town or to the train station for your commute in just minutes! You'll love relaxing in the incredible four-season room full of windows that allows you to experience the incredible yard, no matter the weather! This home boasts very generous room sizes including a huge master suite with spacious walk in! The home also features a recently finished basement with two living areas and separate laundry room! New stainless-steel appliances! Updated eat-in kitchen and baths with custom hickory cabinets and Corian countertops! Huge closets, pantry and tons of storage everywhere! Pella windows and Anderson doors compliment throughout! Current owners are meticulous and have spared absolutely no expense impeccably maintaining this home! Fresh paint! Newer roof, vinyl siding and new gutters with screens have been installed for easy maintenance! High efficiency furnace and AC! All mechanicals including a whole home generator, humidifier, and air filter have been added making this home perfect. Laundry connections remain in the large mudroom on the first level behind the California closets and machines can easily be moved if you would prefer. Plenty of space in the large 2.5 car garage with an extra shop area in back! Owner's mower, chipper and snow blower can be included!
Location
State IL
County Kane
Rooms
Basement Full
Interior
Interior Features Hardwood Floors, Built-in Features, Walk-In Closet(s)
Heating Natural Gas, Forced Air
Cooling Central Air
Fireplaces Number 1
Fireplace Y
Appliance Range, Microwave, Dishwasher, Refrigerator, Washer, Dryer, Disposal, Stainless Steel Appliance(s), Water Softener Owned
Exterior
Exterior Feature Deck, Hot Tub, Porch Screened, Brick Paver Patio, Storms/Screens
Garage Attached
Garage Spaces 2.0
Waterfront false
View Y/N true
Roof Type Asphalt
Building
Story 2 Stories
Foundation Concrete Perimeter
Sewer Septic-Private
Water Private Well
New Construction false
Schools
School District 302, 302, 302
Others
HOA Fee Include None
Ownership Fee Simple
Special Listing Condition None
Read Less
Want to know what your home might be worth? Contact us for a FREE valuation!

Our team is ready to help you sell your home for the highest possible price ASAP
© 2024 Listings courtesy of MRED as distributed by MLS GRID. All Rights Reserved.
Bought with Cutberto Viramontes • Coldwell Banker Realty






