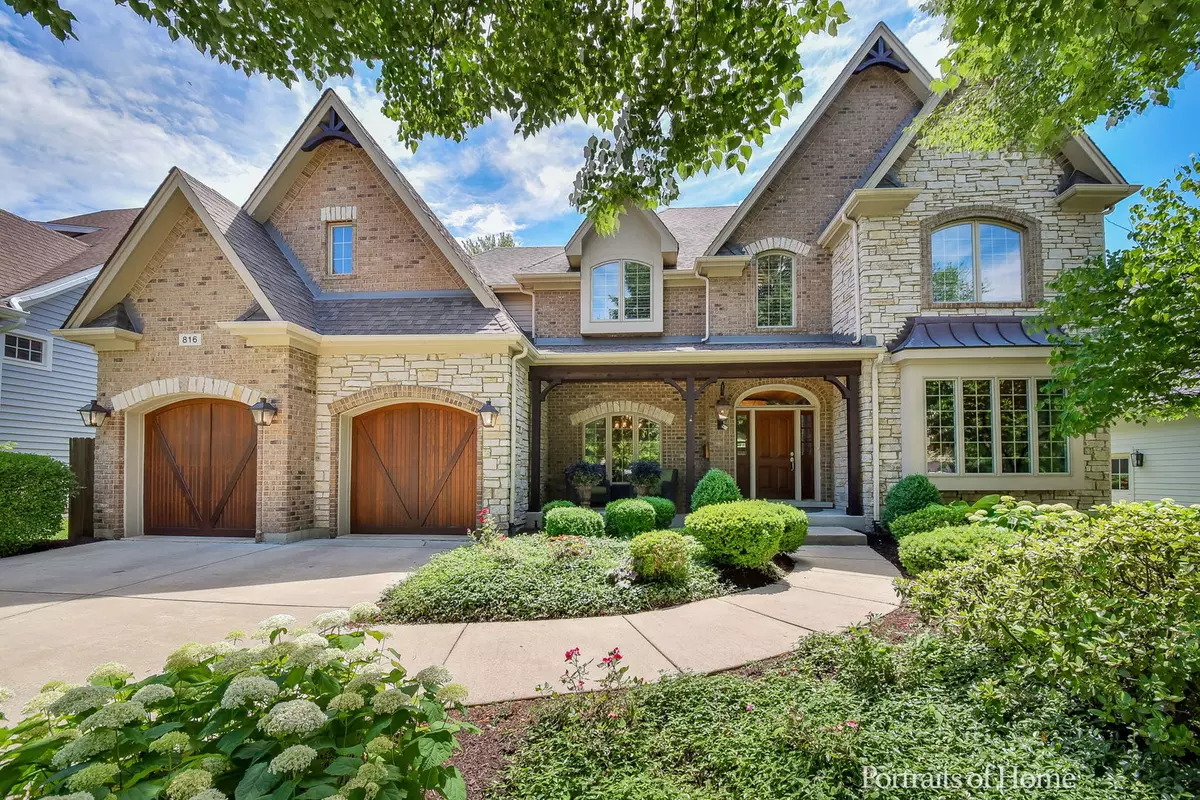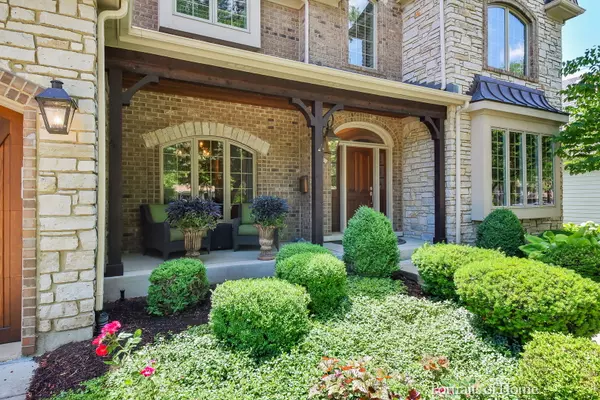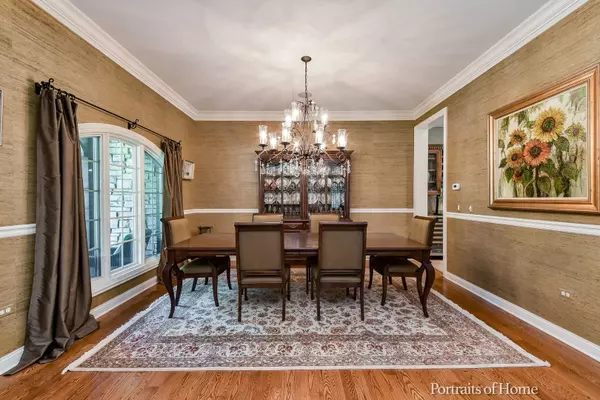$1,135,000
$1,199,000
5.3%For more information regarding the value of a property, please contact us for a free consultation.
816 S Wright Street Naperville, IL 60540
5 Beds
4.5 Baths
4,189 SqFt
Key Details
Sold Price $1,135,000
Property Type Single Family Home
Sub Type Detached Single
Listing Status Sold
Purchase Type For Sale
Square Footage 4,189 sqft
Price per Sqft $270
Subdivision East Highlands
MLS Listing ID 10759804
Sold Date 09/10/20
Bedrooms 5
Full Baths 4
Half Baths 1
Year Built 2006
Annual Tax Amount $23,727
Tax Year 2019
Lot Size 9,147 Sqft
Lot Dimensions 72 X126
Property Description
A tree-lined street, sidewalks with children playing, a short walk to Riverwalk and well-kept homes and lawns- that is the setting for this move-in ready luxury home in the coveted East Highlands area of Naperville. Even little legs can walk to Highlands Elementary and the nearby park. You will be dazzled with the sun-filled rooms, large open spaces and the private backyard! Two offices (1st & 2nd floor), finished basement, 3 fireplaces + 1 outside. Exterior is 3/4 brick/stone, 3+ garage (almost 4) and has front gas lanterns. Hardwood flooring throughout first floor and upstairs hallway, office, master and bedroom 4. Gorgeous travertine kitchen has all Thermador appliances including a free-standing dual fuel range, built in refrigerator, microwave, dishwasher and warming drawer. Wine cooler is conveniently located in the nearby Butler's Pantry. Large primary suite was recently redone and is STUNNING- 3 closets and Restoration Hardware bathroom with top of the line Kohler and completely tiled walls, heated floors, background interior mirror lighting. Kohler free standing tub, smart shower that is digitally controlled, additional hand/body shower and 3 body sprays. The 3rd closet is an entire dressing room with all custom shelving! Secondary bedrooms are spacious and have walk-in closets. Plantation shutters throughout second floor. With the new work for home guidance, 2nd floor office can be used as an additional work space or a children's study room. First floor powder room is in process of being renovated with Restoration Hardware vanity and lights! Mudroom has built-in cubbies and new granite countertop and stainless undermount sink. This home has been meticulously maintained! Move in before school starts and enjoy everything 816 S. Wright has to offer!
Location
State IL
County Du Page
Community Curbs, Sidewalks, Street Lights, Street Paved
Rooms
Basement Full
Interior
Interior Features Vaulted/Cathedral Ceilings, Bar-Wet, Hardwood Floors, Heated Floors, Built-in Features, Walk-In Closet(s)
Heating Natural Gas
Cooling Central Air, Zoned
Fireplaces Number 3
Fireplaces Type Wood Burning, Electric, Gas Log, Gas Starter
Fireplace Y
Appliance Double Oven, Range, Microwave, Dishwasher, High End Refrigerator, Washer, Dryer, Disposal, Indoor Grill, Stainless Steel Appliance(s), Wine Refrigerator, Range Hood
Laundry Gas Dryer Hookup, Sink
Exterior
Exterior Feature Patio, Outdoor Grill, Invisible Fence
Garage Attached
Garage Spaces 3.0
Waterfront false
View Y/N true
Roof Type Asphalt
Building
Lot Description Landscaped
Story 2 Stories
Foundation Concrete Perimeter
Sewer Public Sewer
Water Lake Michigan
New Construction false
Schools
Elementary Schools Highlands Elementary School
Middle Schools Kennedy Junior High School
High Schools Naperville Central High School
School District 203, 203, 203
Others
HOA Fee Include None
Ownership Fee Simple
Special Listing Condition None
Read Less
Want to know what your home might be worth? Contact us for a FREE valuation!

Our team is ready to help you sell your home for the highest possible price ASAP
© 2024 Listings courtesy of MRED as distributed by MLS GRID. All Rights Reserved.
Bought with Lina Shah • Coldwell Banker Realty






