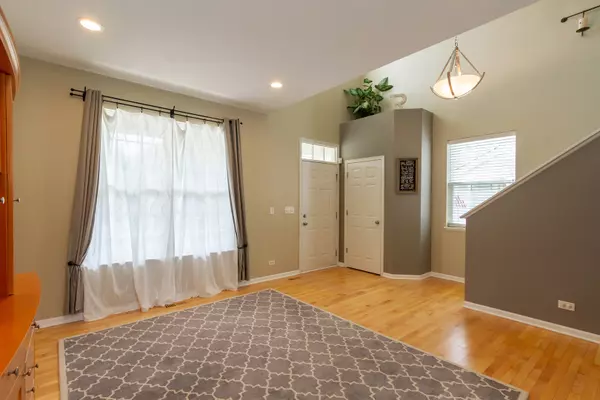$270,000
$269,900
For more information regarding the value of a property, please contact us for a free consultation.
276 Alpine Drive Gilberts, IL 60136
3 Beds
2.5 Baths
1,802 SqFt
Key Details
Sold Price $270,000
Property Type Single Family Home
Sub Type Detached Single
Listing Status Sold
Purchase Type For Sale
Square Footage 1,802 sqft
Price per Sqft $149
Subdivision Timber Trails
MLS Listing ID 10740800
Sold Date 07/28/20
Bedrooms 3
Full Baths 2
Half Baths 1
HOA Fees $26/ann
Year Built 2002
Annual Tax Amount $7,862
Tax Year 2018
Lot Size 8,324 Sqft
Lot Dimensions 8279
Property Description
Beautiful and meticulously maintained home backing to open space in Timber Trails! Freshly painted with neutral colors and Hunter Douglas blinds throughout! First floor features newly refinished maple hardwood floors, LED canned lighting, and a bright and open floor plan. Living room opens into the family room, which showcases a wood-burning fireplace with craftsman style mantel and chevron travertine tile surround. Dining room exits to the large cedar deck overlooking private yard. Kitchen boasts 42-inch maple cabinetry and stainless steel appliances. Master suite with vaulted ceiling and updated master bath featuring a step-in shower with body sprayers, and a separate soaking tub - both with ceramic and glass tile surround. Completing the second floor are the 2nd and 3rd bedrooms, and an additional full hall bath. Full basement is waiting for your finishing touches to add even more living space! Two-car attached garage is insulated with new Chamberlain openers. This home's stunning fenced-in backyard features a freshly stained cedar deck and pergola, a hot tub, and a concrete patio - perfect for relaxing or entertaining! Perfectly located within walking distance of the forest preserve and park, and with access to Randall and the expressway for easy commuting. This one is a must-see!
Location
State IL
County Kane
Community Park, Curbs, Sidewalks, Street Lights, Street Paved
Rooms
Basement Full
Interior
Interior Features Vaulted/Cathedral Ceilings, Hardwood Floors, First Floor Laundry, Walk-In Closet(s)
Heating Natural Gas, Forced Air
Cooling Central Air
Fireplaces Number 1
Fireplaces Type Wood Burning
Fireplace Y
Appliance Range, Microwave, Dishwasher, Refrigerator, Washer, Dryer, Disposal, Stainless Steel Appliance(s)
Laundry In Unit
Exterior
Exterior Feature Deck, Porch, Hot Tub, Storms/Screens
Garage Attached
Garage Spaces 2.0
Waterfront false
View Y/N true
Roof Type Asphalt
Building
Lot Description Fenced Yard
Story 2 Stories
Foundation Concrete Perimeter
Sewer Public Sewer
Water Public
New Construction false
Schools
Elementary Schools Gilberts Elementary School
Middle Schools Hampshire Middle School
High Schools Hampshire High School
School District 300, 300, 300
Others
HOA Fee Include Insurance,Other
Ownership Fee Simple w/ HO Assn.
Special Listing Condition None
Read Less
Want to know what your home might be worth? Contact us for a FREE valuation!

Our team is ready to help you sell your home for the highest possible price ASAP
© 2024 Listings courtesy of MRED as distributed by MLS GRID. All Rights Reserved.
Bought with Mary Olson • RE/MAX Suburban






