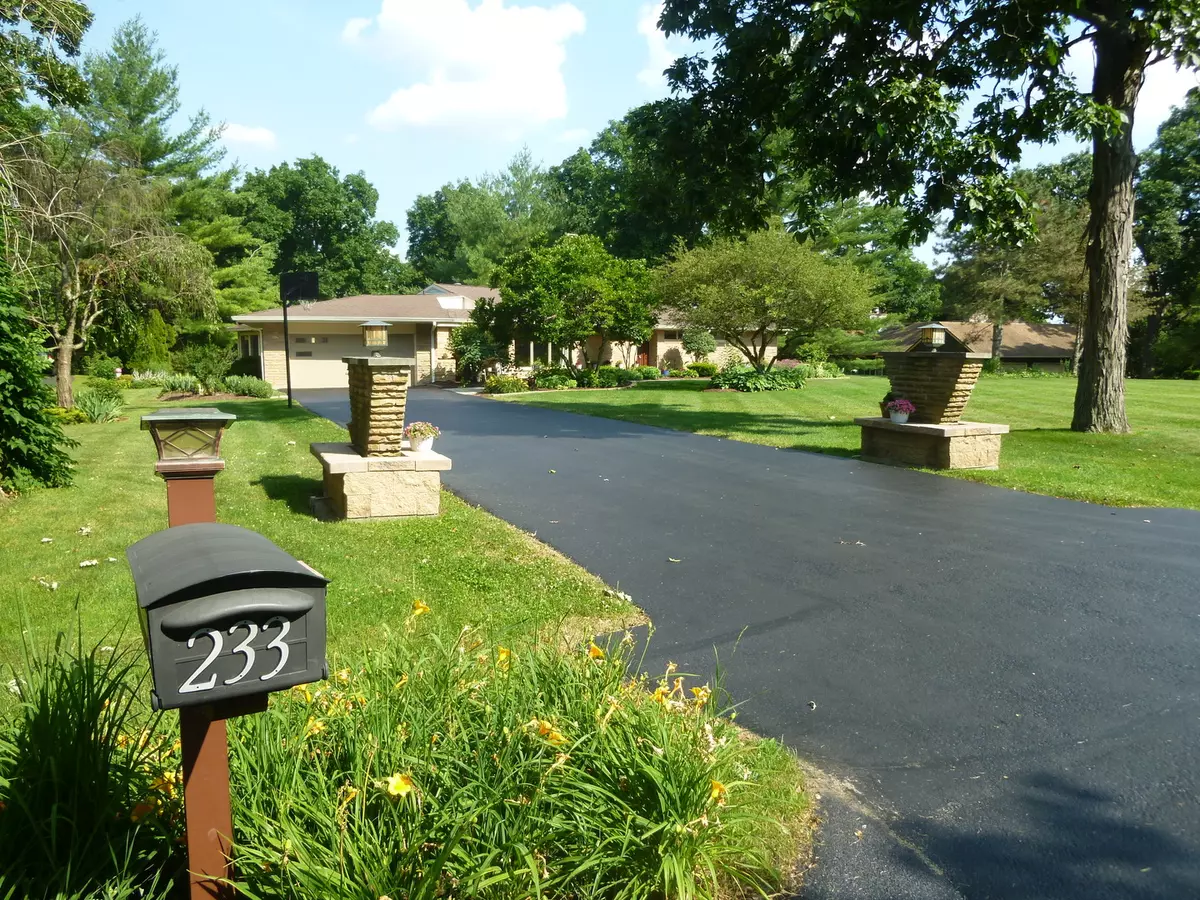$390,000
$413,000
5.6%For more information regarding the value of a property, please contact us for a free consultation.
233 SHARON Drive Sleepy Hollow, IL 60118
4 Beds
3 Baths
2,994 SqFt
Key Details
Sold Price $390,000
Property Type Single Family Home
Sub Type Detached Single
Listing Status Sold
Purchase Type For Sale
Square Footage 2,994 sqft
Price per Sqft $130
Subdivision Sleepy Hollow Manor
MLS Listing ID 10761521
Sold Date 08/28/20
Style Ranch
Bedrooms 4
Full Baths 2
Half Baths 2
Year Built 1959
Annual Tax Amount $9,077
Tax Year 2019
Lot Size 0.820 Acres
Lot Dimensions 155X268X100X289
Property Description
WOW! Come look at this beautifully updated, immaculate, spacious, quality-built, stone Mid-Century Modern Ranch! Over $100,000 in upgrades and improvements in the last 4 years! Located on a peaceful, secluded .8 acre lot, with mature trees and perennial landscaping, in the quiet Village of Sleepy Hollow. You'll feel like you're on vacation every day, all while being close to everything. Hardwood floors throughout most of the first floor. Gracious front entry foyer with Gorgeous leaded glass & wood entry door, with other exterior doors also changed. Mostly replaced interior solid maple doors and solid maple pocket doors. The stunning updated bright kitchen with Corian and custom features like the amazing 2019 Bosch Stove and the Frigidaire Professional Gallery Full Size Refrigerator and Freezer, skylight, ceramic floor and backsplash will be fun to create your gourmet dishes in! Large living room with a cozy gas fireplace, a wall of windows and built in book shelves! Family room with vaulted ceilings and gas fireplace off the kitchen. New Pergo laminate floors in Fam Rm and Master. The spacious, vaulted Master Bedroom has 2 closets & lots of closet space and the awesome luxury updated (just completed) bath has a Kohler Whirlpool tub and an amazing shower. The large rear windows allow for great views of nature from the rear. Open floor plan and dry bar for entertaining in the dining room, kitchen and family room that really accommodates large family gatherings. Mostly new baseboards and door trim, tons of storage, maple pocket doors, Samsung 2 yr new washer/dryer, 3 yr new water softener, mostly newer lighting, Levolor Blinds, LED lights, Brushed Nickel features, epoxy floor in heated garage with belt drive opener, 3 year new driveway, and other great features to enjoy over the years. Huge 42 x14 Rec Room area, 60 x 14 workroom w/workbenches and a ton of storage in the generous basement. Stone/Brick/Cedar exterior. Gutters just replaced with 4" oversize and buried downspouts. Relax and enjoy the front patio, private yard, deck, arbor privacy gate, solar lighting, gas grill w/built in gas line, firepit and 11'x11' lighted screened porch overlooking your beautiful gardens and natural paradise. Close to parks, bike trails, schools, Spring Hill Mall, restaurants, I-90 and Ohare Airport.
Location
State IL
County Kane
Community Street Paved
Rooms
Basement Partial
Interior
Interior Features Vaulted/Cathedral Ceilings, Hardwood Floors
Heating Natural Gas, Forced Air
Cooling Central Air
Fireplaces Number 2
Fireplaces Type Attached Fireplace Doors/Screen, Gas Log, Gas Starter
Fireplace Y
Appliance Range, Dishwasher, Refrigerator, High End Refrigerator, Freezer, Washer, Dryer, Water Purifier Owned, Water Softener Owned
Exterior
Exterior Feature Deck, Patio, Porch Screened, Storms/Screens, Fire Pit
Garage Attached
Garage Spaces 2.0
Waterfront false
View Y/N true
Roof Type Asphalt
Building
Lot Description Irregular Lot, Wooded, Mature Trees
Story 1 Story
Foundation Concrete Perimeter
Sewer Septic-Private
Water Private Well
New Construction false
Schools
Elementary Schools Sleepy Hollow Elementary School
Middle Schools Dundee Middle School
High Schools Dundee-Crown High School
School District 300, 300, 300
Others
HOA Fee Include None
Ownership Fee Simple
Special Listing Condition None
Read Less
Want to know what your home might be worth? Contact us for a FREE valuation!

Our team is ready to help you sell your home for the highest possible price ASAP
© 2024 Listings courtesy of MRED as distributed by MLS GRID. All Rights Reserved.
Bought with Brian Knott • REMAX Horizon


