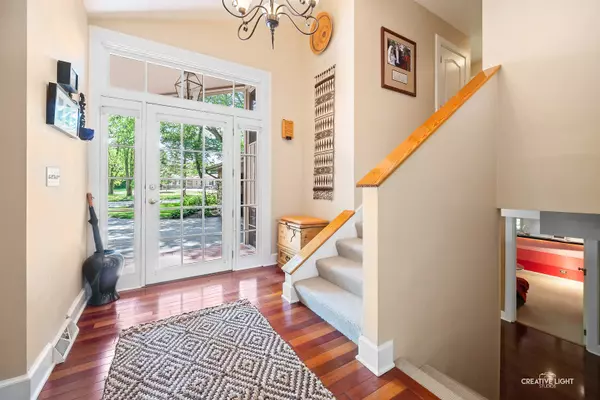$333,000
$339,900
2.0%For more information regarding the value of a property, please contact us for a free consultation.
609 Fawn Court Sleepy Hollow, IL 60118
4 Beds
3 Baths
2,544 SqFt
Key Details
Sold Price $333,000
Property Type Single Family Home
Sub Type Detached Single
Listing Status Sold
Purchase Type For Sale
Square Footage 2,544 sqft
Price per Sqft $130
Subdivision Sleepy Hollow Manor
MLS Listing ID 10761626
Sold Date 08/31/20
Style Tri-Level
Bedrooms 4
Full Baths 2
Half Baths 2
Year Built 1969
Annual Tax Amount $8,149
Tax Year 2019
Lot Size 0.750 Acres
Lot Dimensions 104X136X179X241
Property Description
Beautiful custom split level on secluded wooded cul-de-sac lot! Quick access to I-90 and Randall Rd corridor! This home is in absolute mint condition! Exterior tile covered entry! Open foyer with vaulted ceilings flows into the cozy living room with massive wall to wall stone fireplace with accent lighting and double French doors to the custom deck! Gorgeous bright eat-in kitchen with 42" white cabinetry, quartz countertops, subway tile backsplash, stainless steel appliances, rich cherry hardwood flooring and separate eating area with bay window seat! Separate formal dining room with extra lighting! Lower level family room with warm inviting stone fireplace with raised hearth, accent lighting and French door to the lower deck! Office/flex area with built-in desk (not attached) could be exercise area! Oversized lower bedroom! Spacious master bedroom with French door to the balcony and secret/mirror door with direct access to the large walk-in closet! Stunning private master bath with large walk-in jetted and rain shower and custom vanities with upgraded sinks! Gracious size secondary bedrooms with vaulted ceilings! Upgraded 1/2 bath with pebble stone flooring and unique stone sink! Stunning inside and out!
Location
State IL
County Kane
Rooms
Basement Full
Interior
Interior Features Vaulted/Cathedral Ceilings, Hardwood Floors, Walk-In Closet(s)
Heating Natural Gas, Forced Air
Cooling Central Air
Fireplaces Number 2
Fireplaces Type Wood Burning, Attached Fireplace Doors/Screen
Fireplace Y
Appliance Range, Microwave, Dishwasher, Washer, Dryer, Stainless Steel Appliance(s)
Exterior
Exterior Feature Balcony, Deck, Storms/Screens
Garage Attached
Garage Spaces 2.0
Waterfront false
View Y/N true
Roof Type Asphalt
Building
Lot Description Cul-De-Sac, Wooded
Story Split Level
Foundation Concrete Perimeter
Sewer Septic-Private
Water Public
New Construction false
Schools
School District 300, 300, 300
Others
HOA Fee Include None
Ownership Fee Simple
Special Listing Condition None
Read Less
Want to know what your home might be worth? Contact us for a FREE valuation!

Our team is ready to help you sell your home for the highest possible price ASAP
© 2024 Listings courtesy of MRED as distributed by MLS GRID. All Rights Reserved.
Bought with Jane Boeckelmann • Suburban Life Realty, Ltd






