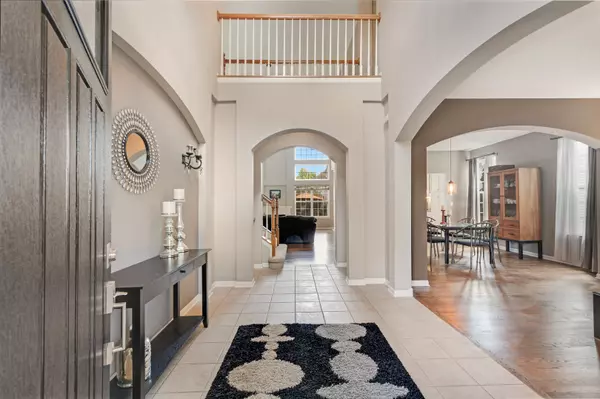$392,000
$395,000
0.8%For more information regarding the value of a property, please contact us for a free consultation.
3226 Fieldstone Drive Geneva, IL 60134
5 Beds
3.5 Baths
2,686 SqFt
Key Details
Sold Price $392,000
Property Type Single Family Home
Sub Type Detached Single
Listing Status Sold
Purchase Type For Sale
Square Footage 2,686 sqft
Price per Sqft $145
Subdivision Fisher Farms
MLS Listing ID 10761942
Sold Date 08/07/20
Style Traditional
Bedrooms 5
Full Baths 3
Half Baths 1
HOA Fees $6/ann
Year Built 2002
Annual Tax Amount $10,753
Tax Year 2019
Lot Size 7,501 Sqft
Lot Dimensions 60X125
Property Description
WOW! AMAZING "BRISTOL" MODEL HOME FEATURING 5 BEDROOMS, 3.1 BATHROOMS, DESIGNER TOUCHES THROUGHOUT AND A FINISHED BASEMENT LOCATED IN POPULAR FISHER FARMS SUBDIVISION IN GENEVA. Attractive exterior with front porch adds great style to the curb appeal of this home. You will be impressed as soon as you enter this beautiful home with the welcoming two-story, expanded foyer. An open floor plan with over 2700 sq. ft. (not including finished basement) that is suitable for everyone's lifestyle. Architectural details, arched doorways and niches throughout. Beautiful hardwood flooring in the living, dining and family rooms. Dream, eat-in kitchen featuring an abundance of custom cabinetry, granite counter tops, tile backsplash, island with breakfast bar and sink, stainless steel appliances and hospitality bar with fridge. Relax in beautiful two-story family room with fireplace and wall of windows for much natural light. A spacious office (or toy room), 1/2 bathroom and large laundry/mud room completes the 1st floor. 2nd floor boasts a catwalk overlooking family room plus a sprawling, vaulted master suite with access to a balcony for your morning coffee. A sliding barn door leads to His and Hers closets and a master bathroom with large soaker tub, dual vanities and a separate shower. There are three additional spacious bedrooms, all with ceiling fans and carpet plus a hall bathroom with dual vanity, shower/tub combo and a linen closet. Entertain family and friends in you fabulous, deep pour, finished basement accenting a barrel ceiling in the bar (surround sound) and family room. There is also an exercise room, bedroom, bathroom, office and pantry. The fenced-in yard plus brick paver patio is perfect for all of your summertime barbecues, play, gardening or just relaxing on a weekend. Two car attached garage with side door. Water Heater (2020), Microwave (2019), Washer/Dryer (2016), Disposal (2020) plus more updates. Parks, ponds, walking path and Heartland elementary school located in subdivision. Near Geneva Commons, shopping, restaurants & more. Metra train approximately 10 minutes away. Enjoy your new home and the charming town of Geneva!
Location
State IL
County Kane
Community Park, Lake, Curbs, Sidewalks, Street Lights, Street Paved
Rooms
Basement Full
Interior
Interior Features Vaulted/Cathedral Ceilings, Bar-Dry, Hardwood Floors, First Floor Laundry, Walk-In Closet(s)
Heating Natural Gas, Forced Air
Cooling Central Air
Fireplaces Number 1
Fireplaces Type Wood Burning, Gas Starter
Fireplace Y
Appliance Range, Microwave, Dishwasher, Refrigerator, Bar Fridge, Freezer, Washer, Dryer, Disposal, Wine Refrigerator, Water Softener Owned
Laundry In Unit, Sink
Exterior
Exterior Feature Balcony, Patio, Porch, Brick Paver Patio, Storms/Screens
Garage Attached
Garage Spaces 2.0
Waterfront false
View Y/N true
Roof Type Asphalt
Building
Lot Description Fenced Yard
Story 2 Stories
Foundation Concrete Perimeter
Sewer Public Sewer
Water Public
New Construction false
Schools
Elementary Schools Heartland Elementary School
Middle Schools Geneva Middle School
High Schools Geneva Community High School
School District 304, 304, 304
Others
HOA Fee Include None
Ownership Fee Simple
Special Listing Condition None
Read Less
Want to know what your home might be worth? Contact us for a FREE valuation!

Our team is ready to help you sell your home for the highest possible price ASAP
© 2024 Listings courtesy of MRED as distributed by MLS GRID. All Rights Reserved.
Bought with Yong Yap • Keller Williams Infinity






