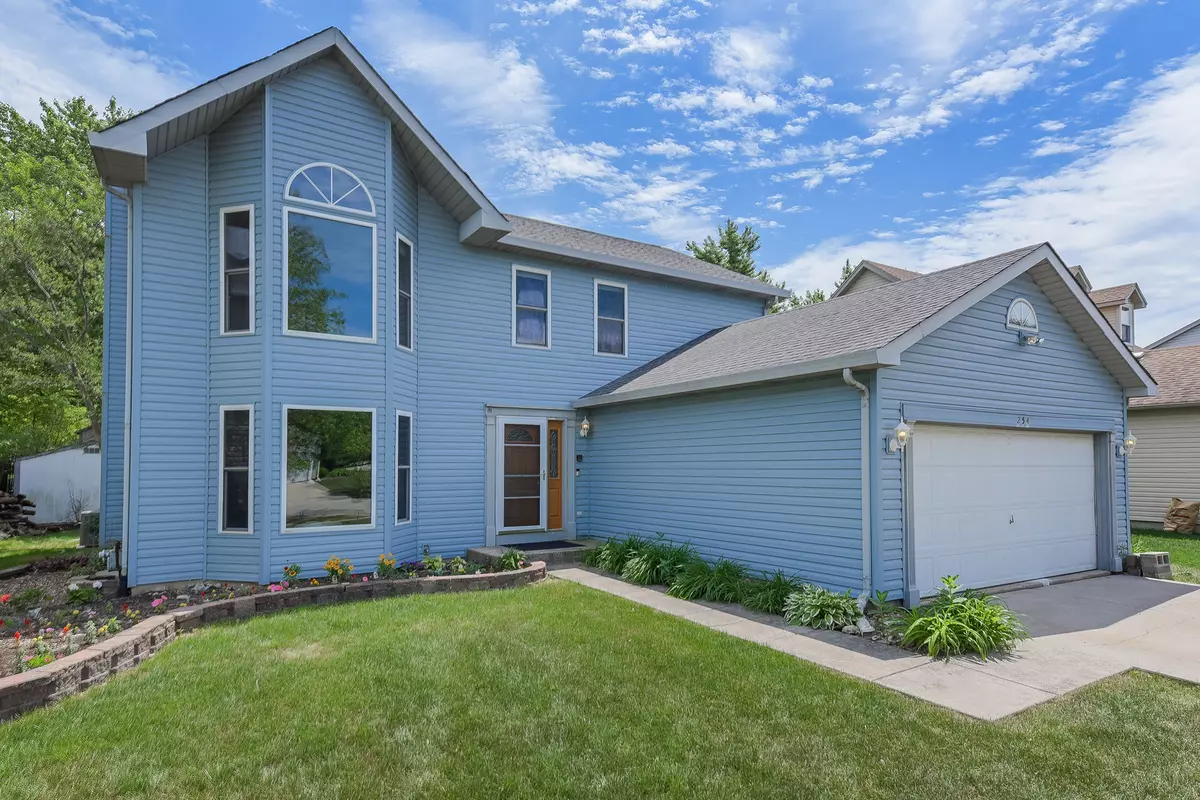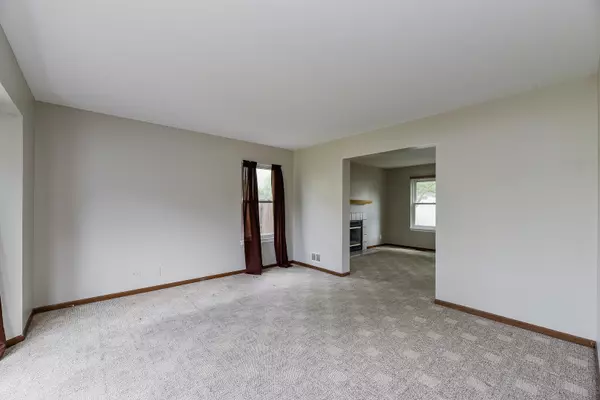$272,000
$260,000
4.6%For more information regarding the value of a property, please contact us for a free consultation.
254 Homewood Drive Bolingbrook, IL 60440
4 Beds
2.5 Baths
1,970 SqFt
Key Details
Sold Price $272,000
Property Type Single Family Home
Sub Type Detached Single
Listing Status Sold
Purchase Type For Sale
Square Footage 1,970 sqft
Price per Sqft $138
Subdivision Cherrywood East
MLS Listing ID 10743439
Sold Date 07/30/20
Bedrooms 4
Full Baths 2
Half Baths 1
Year Built 1989
Annual Tax Amount $6,355
Tax Year 2019
Lot Size 7,405 Sqft
Lot Dimensions 99X110
Property Description
Welcome home! This stunning Cherrywood East gem - located near the highway and only less than 10 minutes to all the shopping, dining, and entertainment the Bolingbrook Promenade has to offer - is one you won't want to miss! This home boasts large, open living spaces; newer paint throughout to help create a fresh, bright atmosphere; and open concept floor plan. Nicely nestled off the dining room, the main floor offers a wonderfully updated kitchen with lots of cabinet and counter space. The main floor also hosts a spacious living room that opens perfectly to the family room - ideal for entertaining! Upstairs, revel in four spacious bedrooms - including a peaceful master suite complete with full bath and walk-in closet - and a conveniently located laundry closet. The full basement offers a rec space perfect for use as a home office or gym, and an unfinished space that can be customized to suit your needs or used as additional storage. This home has been gorgeously maintained from top to bottom, making it a dream come true for any new owners! Don't miss your chance to own the perfect home at the perfect price - see tour for more details!
Location
State IL
County Will
Rooms
Basement Full
Interior
Interior Features Skylight(s), Wood Laminate Floors, Second Floor Laundry, Walk-In Closet(s)
Heating Natural Gas, Forced Air
Cooling Central Air
Fireplaces Number 1
Fireplace Y
Appliance Range, Microwave, Dishwasher
Laundry Laundry Closet
Exterior
Exterior Feature Patio
Garage Attached
Garage Spaces 2.0
Waterfront false
View Y/N true
Building
Story 2 Stories
Sewer Public Sewer
Water Public
New Construction false
Schools
Elementary Schools John R Tibbott Elementary School
Middle Schools Hubert H Humphrey Middle School
High Schools Bolingbrook High School
School District 365U, 365U, 365U
Others
HOA Fee Include None
Ownership Fee Simple
Special Listing Condition None
Read Less
Want to know what your home might be worth? Contact us for a FREE valuation!

Our team is ready to help you sell your home for the highest possible price ASAP
© 2024 Listings courtesy of MRED as distributed by MLS GRID. All Rights Reserved.
Bought with Holly Gross • Century 21 Affiliated






