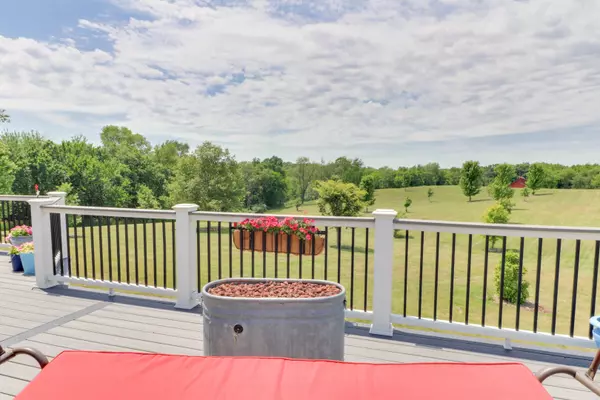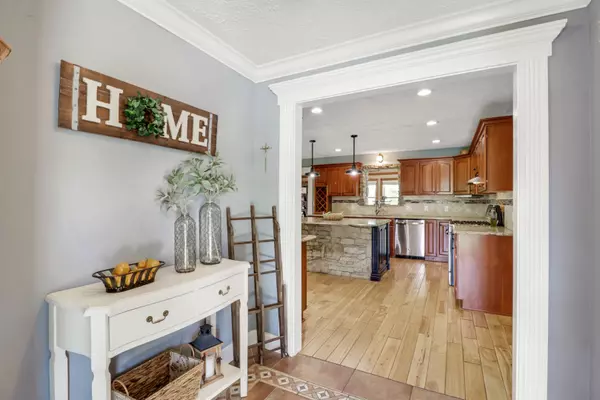$362,500
$375,000
3.3%For more information regarding the value of a property, please contact us for a free consultation.
459 Carlock Road Carlock, IL 61725
3 Beds
2 Baths
4,064 SqFt
Key Details
Sold Price $362,500
Property Type Single Family Home
Sub Type Detached Single
Listing Status Sold
Purchase Type For Sale
Square Footage 4,064 sqft
Price per Sqft $89
MLS Listing ID 10763431
Sold Date 10/30/20
Style Ranch
Bedrooms 3
Full Baths 2
Year Built 1989
Annual Tax Amount $6,727
Tax Year 2019
Lot Size 6.580 Acres
Lot Dimensions 6.58
Property Description
Listings like this do not come around very often!! This rural Carlock home is a true gem that is situated on 6.58 acres with Magnificent views of sweeping hills and pure beauty. You will fall in love with the open floor plan and gourmet kitchen. The kitchen features beautiful Cambria quartz countertops, HUGE center island, loads of cabinet space, beautiful tiled backsplash, heated tile floors & updated light fixtures. The kitchen opens up to the family room with hardwood flooring throughout the main level. Beautiful heated sunroom perfect for overlooking the stunning views of the property. Great natural lighting throughout. Master Bedroom offers a large walk-in closet, updated master bathroom with double vanity, large tiled shower, heated tile flooring, heated towel rack, surround speakers. The walkout basement leads to a large wood stamped concrete patio and custom gas fire table. Perfect for entertaining! This property also has rights to the fully stocked 8 acre lake and a private dock to load your boat. This home has all the bells and whistles. Bring all your toys and enjoy the heated detached outbuilding. Wired for a generator (generator negotiable). You MUST SEE this property to enjoy the pure beauty!!
Location
State IL
County Woodford
Community Lake, Water Rights
Rooms
Basement Full, Walkout
Interior
Interior Features Hardwood Floors, Heated Floors, First Floor Laundry, First Floor Full Bath, Walk-In Closet(s)
Heating Propane, Forced Air
Cooling Central Air
Fireplaces Number 1
Fireplaces Type Wood Burning Stove
Fireplace Y
Appliance Dishwasher, Refrigerator, Range, Washer, Dryer
Laundry Gas Dryer Hookup, Electric Dryer Hookup
Exterior
Exterior Feature Deck, Patio, Porch, Stamped Concrete Patio, Fire Pit, Workshop
Garage Attached, Detached
Garage Spaces 3.0
Waterfront false
View Y/N true
Roof Type Asphalt
Building
Lot Description Irregular Lot, Lake Front, Landscaped, Water Rights, Wooded, Mature Trees
Story 1 Story
Sewer Septic-Private
Water Private Well
New Construction false
Schools
Elementary Schools Eureka Elementary
Middle Schools Eureka Jr High
High Schools Eureka High School
School District 140, 140, 140
Others
HOA Fee Include None
Ownership Fee Simple
Special Listing Condition None
Read Less
Want to know what your home might be worth? Contact us for a FREE valuation!

Our team is ready to help you sell your home for the highest possible price ASAP
© 2024 Listings courtesy of MRED as distributed by MLS GRID. All Rights Reserved.
Bought with Sherye Przybyla • Crowne Realty






