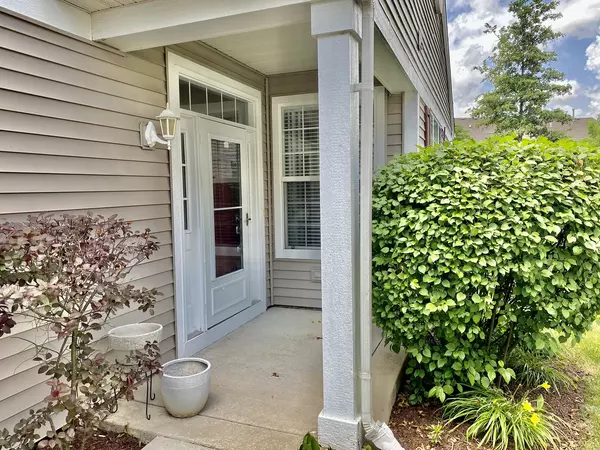$169,900
$169,900
For more information regarding the value of a property, please contact us for a free consultation.
1529 Waterside Drive Dekalb, IL 60115
2 Beds
2 Baths
1,488 SqFt
Key Details
Sold Price $169,900
Property Type Condo
Sub Type 1/2 Duplex,Townhouse-Ranch,Ground Level Ranch
Listing Status Sold
Purchase Type For Sale
Square Footage 1,488 sqft
Price per Sqft $114
Subdivision Summit Enclave
MLS Listing ID 10764321
Sold Date 08/18/20
Bedrooms 2
Full Baths 2
HOA Fees $51/mo
Year Built 2004
Annual Tax Amount $4,536
Tax Year 2019
Lot Dimensions 33X110X34X21X112
Property Description
THE ADDRESS SAYS IT ALL.....1529 WATERSIDE! If you're looking for a waterfront home, this one's for you! Hard to find RANCH Duplex adjacent to the walking trail & Pond with extra green space; beautifully landscaped & overlooks the pond & fountain! Enjoy the peaceful views from both bedrooms & the living room. Spacious Living Room/Dining Room offers a corner gas start wood burn fireplace & NEW slider patio doors to the back patio area. Generous Foyer, Kitchen & cheerful eat in table area are light & bright! Luxury Master Suite offers Vaulted ceilings - triple wide windows overlooking the back - double sink vanity, garden soaking tub, separate shower & walk-in closet. 2nd Bedroom has pond view & double closet storage. Hallway Bathroom has been completely REMODELED with new double sink vanity - tile flooring & paint. Home has been ALL nicely updated with the addition of STAINLESS STEEL APPLIANCE in the Kitchen, new ceiling fans & light fixtures Throughout, NEWER WASHER & DRYER, & freshly painted throughout the entire house - all new wood laminate flooring in foyer, kitchen, laundry & new carpet in living/dining - bedrooms & hallway - NEW water heater. Truly move in condition ..... Included All white blinds will stay with Curtains & Rods!! THIS ONE IS A MUST SEE!!! ** BRAND NEW ROOF GOING ON NOW BEFORE CLOSING**
Location
State IL
County De Kalb
Rooms
Basement None
Interior
Interior Features Vaulted/Cathedral Ceilings, Wood Laminate Floors, First Floor Bedroom, First Floor Laundry, First Floor Full Bath, Laundry Hook-Up in Unit
Heating Natural Gas, Forced Air
Cooling Central Air
Fireplaces Number 1
Fireplaces Type Wood Burning, Gas Starter
Fireplace Y
Appliance Range, Microwave, Dishwasher, Refrigerator, Washer, Dryer, Disposal
Laundry Gas Dryer Hookup, In Unit, Sink
Exterior
Exterior Feature Patio, Storms/Screens, End Unit
Garage Attached
Garage Spaces 2.0
Waterfront true
View Y/N true
Roof Type Asphalt
Building
Lot Description Pond(s), Water View
Foundation Concrete Perimeter
Sewer Public Sewer
Water Public
New Construction false
Schools
School District 428, 428, 428
Others
Pets Allowed Cats OK, Dogs OK
HOA Fee Include Lawn Care,Snow Removal
Ownership Fee Simple w/ HO Assn.
Special Listing Condition None
Read Less
Want to know what your home might be worth? Contact us for a FREE valuation!

Our team is ready to help you sell your home for the highest possible price ASAP
© 2024 Listings courtesy of MRED as distributed by MLS GRID. All Rights Reserved.
Bought with Patricia Hamer • REMAX All Pro - St Charles






