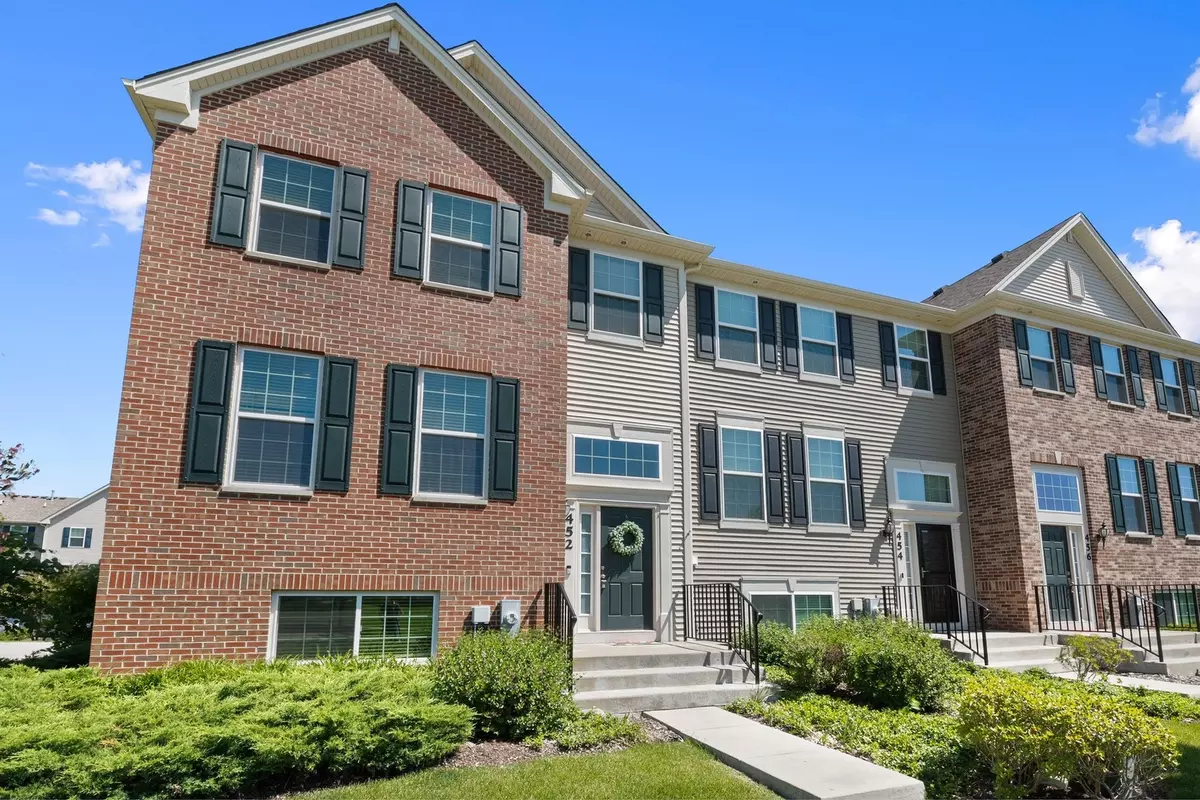$238,000
$239,900
0.8%For more information regarding the value of a property, please contact us for a free consultation.
452 Town Center Boulevard Gilberts, IL 60136
3 Beds
2.5 Baths
2,120 SqFt
Key Details
Sold Price $238,000
Property Type Townhouse
Sub Type T3-Townhouse 3+ Stories
Listing Status Sold
Purchase Type For Sale
Square Footage 2,120 sqft
Price per Sqft $112
Subdivision Gilberts Town Center
MLS Listing ID 10745946
Sold Date 07/24/20
Bedrooms 3
Full Baths 2
Half Baths 1
HOA Fees $209/mo
Year Built 2016
Annual Tax Amount $6,174
Tax Year 2019
Property Description
Come fall in LOVE with this beautifully upgraded expanded Chelsea model situated in one of Gilberts highly desired communities! The end unit features brick exterior, front porch and views of the open green space! Inside, the home shows like a model!! Welcoming entry with upgraded wood railings with iron spindles! Fantastic main level layout with gorgeous hand-scraped wood floors, upgraded kitchen with an abundance of beautiful 42" cabinets w/crown molding and beautiful granite counters! Large island & a breakfast bar too! The kitchen opens into the large Dining room and Oversized Living Room which opens to the expanded Deck! Neutral Colors and open design make this one of the most popular and desired floor plans in the community! The 2nd floor features a beautifully upgraded Master suite with walk in closet, tray ceilings with canned lighting & ceiling fan and Private Deluxe Bath with dual counter height vanities, loads of storage, Large separate shower and & Soaking tub! 2 Large additional bedrooms with great closet space & full 2nd bath complete the 2nd floor! Large finished lower level Flex room offers loads of potential space depending on your needs! Whether you are needing a playroom, fitness room, office or just another gathering space, this space is large enough to suit those needs! Large Laundry room offers upgraded appliances, utility sink and plenty of storage. Not to mention the large 2 car garage with newer updated opener! Additional updates also include: whole house humidifier, the Nest/Ring system, and the new fridge! This community has loads to offer! From its fantastic location to the community amenities, this one is really the whole package! 5 mins to I-90, 10 mins to Randall Rd Shopping corridor, community splash pad, 2 parks, community area which hosts annual carnival/fest, Movies in the park & more! Walk to local restaurants and so much more! Don't miss out on this amazing home!
Location
State IL
County Kane
Rooms
Basement Full, English
Interior
Interior Features Vaulted/Cathedral Ceilings, Hardwood Floors, Built-in Features, Walk-In Closet(s)
Heating Natural Gas, Forced Air
Cooling Central Air
Fireplace N
Appliance Range, Microwave, Dishwasher, Refrigerator, Washer, Dryer, Disposal
Laundry Gas Dryer Hookup, In Unit, Sink
Exterior
Exterior Feature Balcony, End Unit
Garage Attached
Garage Spaces 2.0
Waterfront false
View Y/N true
Roof Type Asphalt
Building
Lot Description Common Grounds, Landscaped
Sewer Public Sewer
Water Public
New Construction false
Schools
Elementary Schools Gilberts Elementary School
Middle Schools Dundee Middle School
High Schools Hampshire High School
School District 300, 300, 300
Others
Pets Allowed Cats OK, Dogs OK
HOA Fee Include Water,Insurance,Exterior Maintenance,Lawn Care,Scavenger,Snow Removal
Ownership Fee Simple w/ HO Assn.
Special Listing Condition None
Read Less
Want to know what your home might be worth? Contact us for a FREE valuation!

Our team is ready to help you sell your home for the highest possible price ASAP
© 2024 Listings courtesy of MRED as distributed by MLS GRID. All Rights Reserved.
Bought with Amna Abid • Suburban Life Realty, Ltd.






