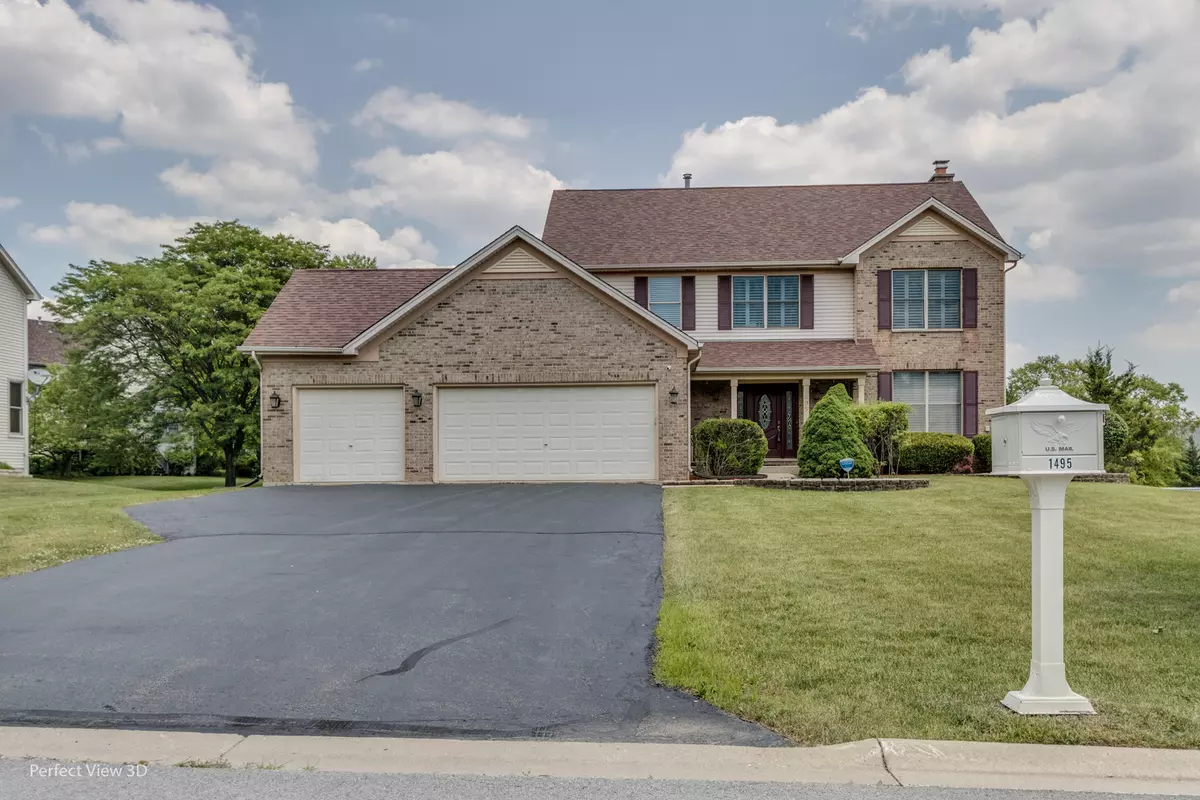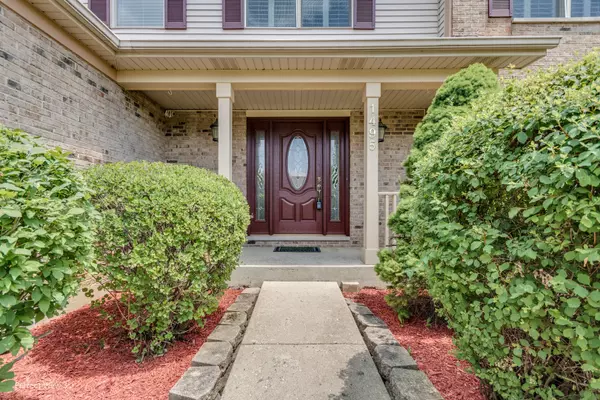$370,000
$379,500
2.5%For more information regarding the value of a property, please contact us for a free consultation.
1495 Falcon Lane Hoffman Estates, IL 60192
4 Beds
2.5 Baths
2,930 SqFt
Key Details
Sold Price $370,000
Property Type Single Family Home
Sub Type Detached Single
Listing Status Sold
Purchase Type For Sale
Square Footage 2,930 sqft
Price per Sqft $126
Subdivision Hunters Ridge
MLS Listing ID 10767285
Sold Date 08/07/20
Style Traditional
Bedrooms 4
Full Baths 2
Half Baths 1
Year Built 1994
Annual Tax Amount $10,599
Tax Year 2019
Lot Size 0.415 Acres
Lot Dimensions 83X150X118X224
Property Description
This home is a real find! No expense was spared. It was completely re-done in 2010, including all new kitchen and baths, recessed lighting, some wood floors installed. All rooms have top quality window treatments. The Omega kitchen cabinetry is superior quality with many installed options. Quartz countertops. All appliances were replaced in 2010. A 3-camera wi-fi security set-up is installed. The roof, furnace and water heater are newer. The house is set high on the property - the basement has never had water. Option for 2nd laundry station off kitchen: hook-ups already plumbed! All this and an attached 3-car garage too! Walking distance to elementary school, park, playground, tennis court. Come check out this excellent value!
Location
State IL
County Cook
Community Park, Tennis Court(S), Curbs, Street Lights, Street Paved
Rooms
Basement Full
Interior
Interior Features Hardwood Floors, First Floor Laundry
Heating Natural Gas, Forced Air
Cooling Central Air
Fireplaces Number 1
Fireplaces Type Gas Starter
Fireplace Y
Appliance Double Oven, Microwave, Dishwasher, High End Refrigerator, Washer, Dryer, Disposal, Stainless Steel Appliance(s), Cooktop, Built-In Oven
Laundry Gas Dryer Hookup, In Unit, Laundry Closet, Multiple Locations
Exterior
Exterior Feature Deck, Porch
Garage Attached
Garage Spaces 3.0
Waterfront false
View Y/N true
Roof Type Asphalt
Building
Lot Description Landscaped
Story 2 Stories
Foundation Concrete Perimeter
Sewer Public Sewer
Water Public
New Construction false
Schools
Elementary Schools Timber Trails Elementary School
Middle Schools Larsen Middle School
High Schools Elgin High School
School District 46, 46, 46
Others
HOA Fee Include None
Ownership Fee Simple
Special Listing Condition None
Read Less
Want to know what your home might be worth? Contact us for a FREE valuation!

Our team is ready to help you sell your home for the highest possible price ASAP
© 2024 Listings courtesy of MRED as distributed by MLS GRID. All Rights Reserved.
Bought with Hyewook Asadnejad • Century 21 1st Class Homes






