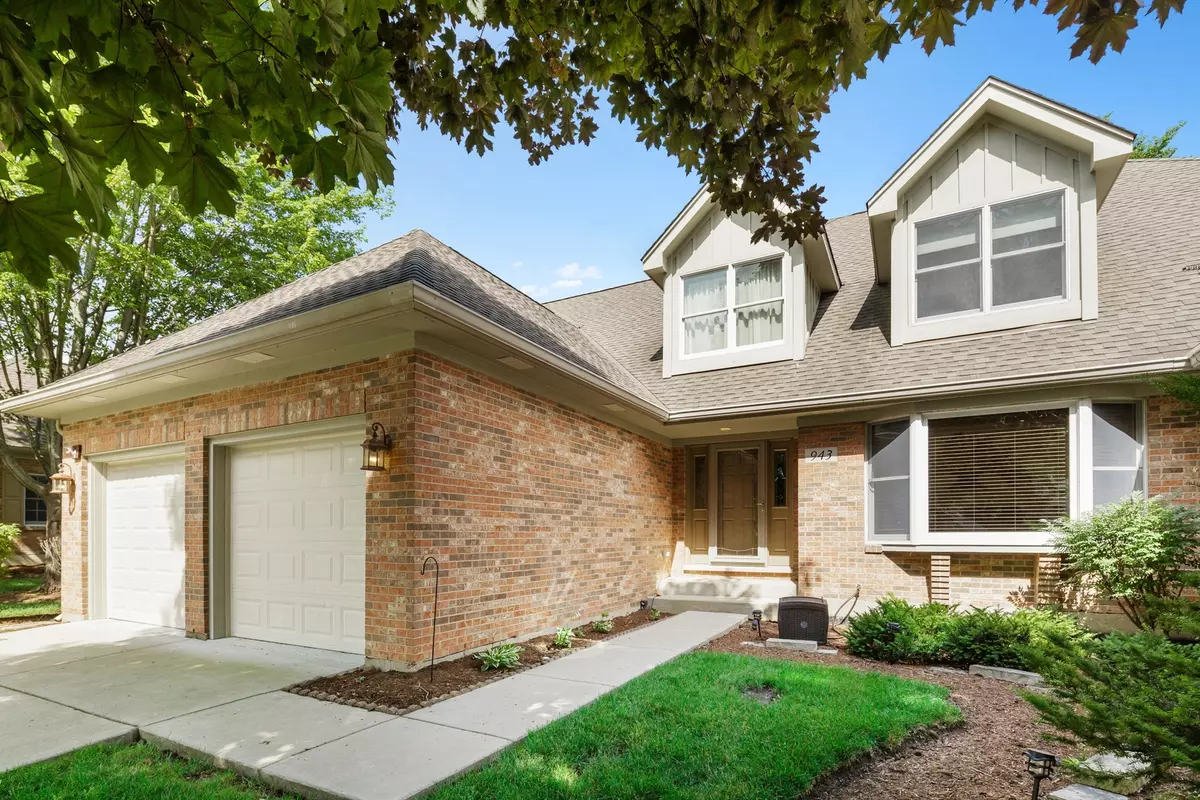$315,000
$324,000
2.8%For more information regarding the value of a property, please contact us for a free consultation.
943 Wedgewood Drive Crystal Lake, IL 60014
3 Beds
2.5 Baths
2,683 SqFt
Key Details
Sold Price $315,000
Property Type Townhouse
Sub Type Townhouse-2 Story
Listing Status Sold
Purchase Type For Sale
Square Footage 2,683 sqft
Price per Sqft $117
Subdivision Wedgewood
MLS Listing ID 10768253
Sold Date 11/16/20
Bedrooms 3
Full Baths 2
Half Baths 1
HOA Fees $284/mo
Year Built 1992
Annual Tax Amount $10,396
Tax Year 2019
Lot Dimensions 49X97X50X97
Property Description
Fantastic villa located in the heart of Crystal Lake with updates and upgrades galore! This turn-key and charming residence has everything you could want and more. Warm hardwood floors throughout the residence is a truly impressive upgrade! Beautiful brand new bright bathrooms have all been enhanced! This lovely home shows like a model with private and stately entryway. A lovely den or formal living room that greet you as you enter! Easy living floor plan leads you into a timeless 2 story family room that overlooks serenity and privacy! A wall of windows takes in peaceful views, warm fireplace finishes the space! Attached to the family room is a dining area and patio for entertaining and enjoying! Kitchen boosts stainless steel appliances and upgraded countertops. Eat-in area, good design and tons of storage. Tiled floor in the kitchen is nice & neutral. Master suite is a dream with his and her closets, large windows to take in views of serene natural setting. Patio right off the master with lovely sliding doors! Walk into the master bath and you will find a spa-like setting completed with walk in shower and soaker tub. You won't be disappointed going to the second floor! Hardwood floors continue and lead you into 2 lovely large bedrooms with a show stopping shared bath! Basement is unfinished and ready for any needs. Laundry/mudroom just off the 2 car attached garage. Come see the lovely Wedgewood community! Highly sought after, incredible value, minutes from walking/bike paths, flanked by lake living and country club setting. This home is elegant filled with extra attention to detail and care. Full brick exterior, lovely neighborhood setting, minutes from any desirable lifestyle. This home is ready for you!
Location
State IL
County Mc Henry
Rooms
Basement Full
Interior
Interior Features Vaulted/Cathedral Ceilings, Hardwood Floors, First Floor Bedroom, First Floor Full Bath
Heating Natural Gas, Forced Air
Cooling Central Air
Fireplaces Number 1
Fireplaces Type Gas Log
Fireplace Y
Appliance Double Oven, Range, Microwave, Dishwasher, Refrigerator, Washer, Dryer, Disposal, Stainless Steel Appliance(s), Cooktop, Range Hood
Laundry Gas Dryer Hookup, Sink
Exterior
Exterior Feature Patio, Storms/Screens
Garage Attached
Garage Spaces 2.0
Waterfront false
View Y/N true
Building
Sewer Public Sewer
Water Public
New Construction false
Schools
Elementary Schools South Elementary School
Middle Schools Richard F Bernotas Middle School
High Schools Crystal Lake South High School
School District 47, 47, 155
Others
Pets Allowed Cats OK, Dogs OK
HOA Fee Include Exterior Maintenance,Lawn Care,Scavenger,Snow Removal
Ownership Fee Simple w/ HO Assn.
Special Listing Condition None
Read Less
Want to know what your home might be worth? Contact us for a FREE valuation!

Our team is ready to help you sell your home for the highest possible price ASAP
© 2024 Listings courtesy of MRED as distributed by MLS GRID. All Rights Reserved.
Bought with Ephie Skoubis • @properties






