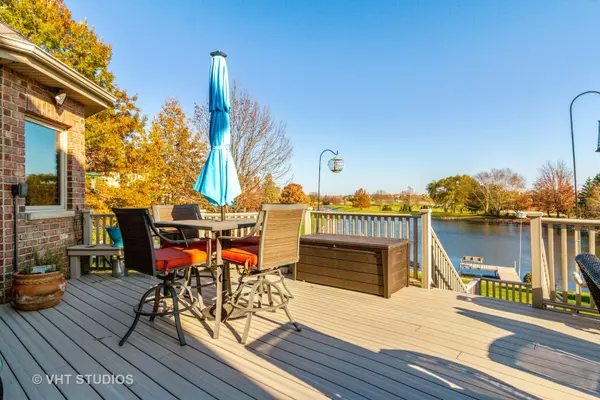$570,000
$575,000
0.9%For more information regarding the value of a property, please contact us for a free consultation.
11785 Azure Drive Frankfort, IL 60423
5 Beds
5.5 Baths
4,849 SqFt
Key Details
Sold Price $570,000
Property Type Single Family Home
Sub Type Detached Single
Listing Status Sold
Purchase Type For Sale
Square Footage 4,849 sqft
Price per Sqft $117
Subdivision Coquille Point
MLS Listing ID 10772314
Sold Date 08/21/20
Bedrooms 5
Full Baths 5
Half Baths 1
HOA Fees $22/ann
Year Built 2001
Annual Tax Amount $16,185
Tax Year 2019
Lot Size 0.810 Acres
Lot Dimensions 71X42X42X229X224
Property Description
This custom 5 bed, 5 1/2 bath true related living home with amazing views overlooking stocked pond surrounded by mature landscaping is a must see. You will love this pleasant 2-story luxury home spanning over 6500 sq ft with hardwood floors, high end kitchen with beautifully detailed cabinets, and spacious family room illuminated with an abundance of natural light. The recessed lighting and ceiling fans throughout the house in addition to the 6 panel doors, plantation shutters, granite countertops, tiled en suite bathrooms, spacious closets, and the convenience of laundry located on the main and second level, are just some of the additional features of this home. Other highlights include a finished walk out basement to a brick paver patio, an abundance of storage space, tray ceilings, oversized 3 car garage (37x22) with a sealed floor, and a large private deck to entertain or simply relax and enjoy the tranquil scenery. Other features include a natural gas line to the outside grill, 2 reverse osmosis systems, a water softener, and sprinkler system in both front and back yards. The boat dock which provides access to the private stocked pond is a nice way to enjoy the water all year long. This home has an attached related living with kitchen, family room and bedroom with brand new carpeting, and full bathroom. Home painted inside and out last Fall. You'll see that the owners thought of everything when designing this home but it's the views and privacy of this lot that will be hard to duplicate.
Location
State IL
County Will
Community Lake, Curbs, Sidewalks, Street Paved
Rooms
Basement Full, Walkout
Interior
Interior Features Vaulted/Cathedral Ceilings, Skylight(s), Bar-Wet, Hardwood Floors, First Floor Bedroom, In-Law Arrangement, First Floor Laundry, Second Floor Laundry, First Floor Full Bath, Walk-In Closet(s)
Heating Natural Gas
Cooling Central Air
Fireplaces Number 2
Fireplaces Type Wood Burning, Gas Log, Gas Starter
Fireplace Y
Appliance Double Oven, Microwave, Dishwasher, High End Refrigerator, Washer, Dryer, Disposal, Trash Compactor, Cooktop, Built-In Oven, Range Hood, Water Purifier, Water Softener
Laundry Gas Dryer Hookup, In Unit, Multiple Locations, Sink
Exterior
Exterior Feature Deck, Patio, Brick Paver Patio, Storms/Screens
Garage Attached
Garage Spaces 3.0
Waterfront true
View Y/N true
Roof Type Asphalt
Building
Lot Description Irregular Lot, Landscaped, Pond(s), Water View, Mature Trees
Story 2 Stories
Foundation Concrete Perimeter
Sewer Public Sewer
Water Public, Community Well
New Construction false
Schools
Elementary Schools Grand Prairie Elementary School
Middle Schools Hickory Creek Middle School
High Schools Lincoln-Way East High School
School District 157C, 157C, 210
Others
HOA Fee Include None
Ownership Fee Simple w/ HO Assn.
Special Listing Condition None
Read Less
Want to know what your home might be worth? Contact us for a FREE valuation!

Our team is ready to help you sell your home for the highest possible price ASAP
© 2024 Listings courtesy of MRED as distributed by MLS GRID. All Rights Reserved.
Bought with Kevin Davis • Infiniti Properties, Inc.






