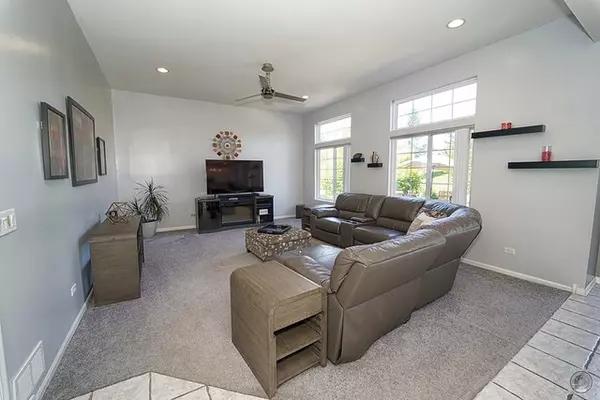$339,900
$345,000
1.5%For more information regarding the value of a property, please contact us for a free consultation.
248 Cross Creek Lane Lindenhurst, IL 60046
5 Beds
3.5 Baths
3,848 SqFt
Key Details
Sold Price $339,900
Property Type Single Family Home
Sub Type Detached Single
Listing Status Sold
Purchase Type For Sale
Square Footage 3,848 sqft
Price per Sqft $88
Subdivision Cross Creek
MLS Listing ID 10772546
Sold Date 08/10/20
Bedrooms 5
Full Baths 3
Half Baths 1
HOA Fees $25/ann
Year Built 2001
Annual Tax Amount $13,033
Tax Year 2019
Lot Size 10,890 Sqft
Lot Dimensions 80X137X80X137
Property Description
Wow! Is what you will say walking through your new home! Almost all of 1st Floor has been repainted plus a couple of rooms upstairs! This home offers everything your looking for. Private backyard backing up to private setting with beautiful huge brick paver patio. 10 Ft. Ceiling in Family Room. 9 Ft. Ceilings throughout the rest of the 1st floor. Open Layout with eat-in Kitchen stainless steel appliances, Eat at Island, Spacious Granite tops and pantry. 1st Floor Laundry. Master Suite that will take your breath away with massive walk-in closet and area for personal desk. Full Finished Basement offers: Rec Room that opens up to wet bar area with 2 wine refrigerators, private bonus room, exercise area, full bath and bedroom. You will have plenty of space to spread out in this 5 Bedroom 3 1/2 Bath home! Don't forget about the 3 car garage to hold all of your toys. Walking distance to the park. Close to Gurnee Mills, tollway heading north or south and all essential shopping.
Location
State IL
County Lake
Community Park, Curbs, Sidewalks, Street Paved
Rooms
Basement Full
Interior
Interior Features Bar-Wet, First Floor Laundry, Walk-In Closet(s)
Heating Natural Gas, Forced Air
Cooling Central Air
Fireplace N
Appliance Range, Microwave, Dishwasher, Refrigerator, Stainless Steel Appliance(s), Wine Refrigerator
Laundry Sink
Exterior
Exterior Feature Brick Paver Patio
Garage Attached
Garage Spaces 3.0
Waterfront false
View Y/N true
Roof Type Asphalt
Building
Lot Description Mature Trees
Story 2 Stories
Foundation Concrete Perimeter
Sewer Public Sewer
Water Public
New Construction false
Schools
Elementary Schools Millburn C C School
Middle Schools Millburn C C School
High Schools Lakes Community High School
School District 24, 24, 117
Others
HOA Fee Include Other
Ownership Fee Simple
Special Listing Condition None
Read Less
Want to know what your home might be worth? Contact us for a FREE valuation!

Our team is ready to help you sell your home for the highest possible price ASAP
© 2024 Listings courtesy of MRED as distributed by MLS GRID. All Rights Reserved.
Bought with Nikki Nielsen • Coldwell Banker Realty






