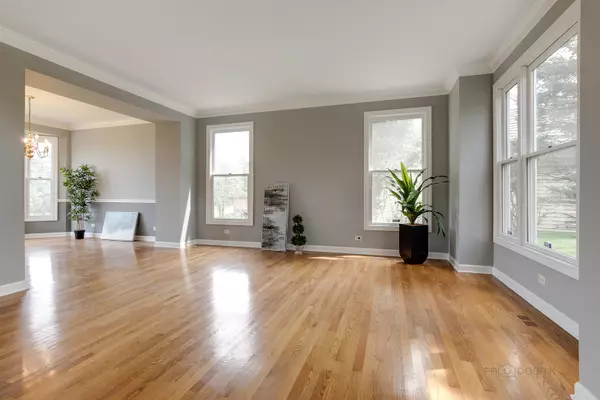$525,000
$525,000
For more information regarding the value of a property, please contact us for a free consultation.
1904 Darnell Street Libertyville, IL 60048
5 Beds
4 Baths
4,487 SqFt
Key Details
Sold Price $525,000
Property Type Single Family Home
Sub Type Detached Single
Listing Status Sold
Purchase Type For Sale
Square Footage 4,487 sqft
Price per Sqft $117
Subdivision Timber Creek
MLS Listing ID 10772558
Sold Date 10/02/20
Bedrooms 5
Full Baths 4
Year Built 1994
Annual Tax Amount $14,143
Tax Year 2018
Lot Size 0.277 Acres
Lot Dimensions 74X131X104X147
Property Description
Gorgeous five-bedroom, four baths home in quiet Timber Creek subdivision invites you in with two-story foyer with views of the living room! Fresh neutral paint throughout and timeless red oak hardwood flooring throughout! This stunning home is perfect for entertaining with an open concept floor plan and seamless indoor and outdoor living spaces! Living and dining rooms flow naturally to gourmet kitchen boasting brand new stainless steel appliances, double oven, high-quality granite countertops, center island, and spacious eating area with exterior access to deck! Spend a night indoors in the family room by the cozy fireplace. First-floor bedroom with shared ensuite is ideal as an in-law arrangement or potential office space! Laundry with brand new washer and dryer complete the main level. Second-floor master suite presents a spacious walk-in closet, vaulted ceilings, and ensuite with dual vanities, a whirlpool tub, and a separate shower. Three additional bedrooms and a shared bath complete the second floor. Finished walkout basement provides an abundant recreational area, full bath, and ample storage space! Open and spacious yard highlights huge deck and lush landscaping! Located in award-winning school district, just a short distance from restaurants, shopping, and Liberty Prairie Nature Preserve hiking trial. Everything has been done, just move in!
Location
State IL
County Lake
Community Park, Lake, Curbs, Sidewalks, Street Lights, Street Paved
Rooms
Basement Full, Walkout
Interior
Interior Features Vaulted/Cathedral Ceilings, Hardwood Floors, First Floor Bedroom, First Floor Laundry, First Floor Full Bath, Built-in Features, Walk-In Closet(s)
Heating Natural Gas, Forced Air
Cooling Central Air
Fireplaces Number 1
Fireplaces Type Gas Log, Gas Starter
Fireplace Y
Appliance Double Oven, Microwave, Dishwasher, Refrigerator, Washer, Dryer, Disposal, Stainless Steel Appliance(s)
Laundry Sink
Exterior
Exterior Feature Deck, Patio, Storms/Screens
Garage Attached
Garage Spaces 2.0
Waterfront false
View Y/N true
Roof Type Shake
Building
Lot Description Landscaped, Pond(s)
Story 2 Stories
Sewer Public Sewer
Water Public
New Construction false
Schools
Elementary Schools Adler Park School
Middle Schools Highland Middle School
High Schools Libertyville High School
School District 70, 70, 128
Others
HOA Fee Include None
Ownership Fee Simple
Special Listing Condition None
Read Less
Want to know what your home might be worth? Contact us for a FREE valuation!

Our team is ready to help you sell your home for the highest possible price ASAP
© 2024 Listings courtesy of MRED as distributed by MLS GRID. All Rights Reserved.
Bought with Glenn Brezka • Coldwell Banker Realty






