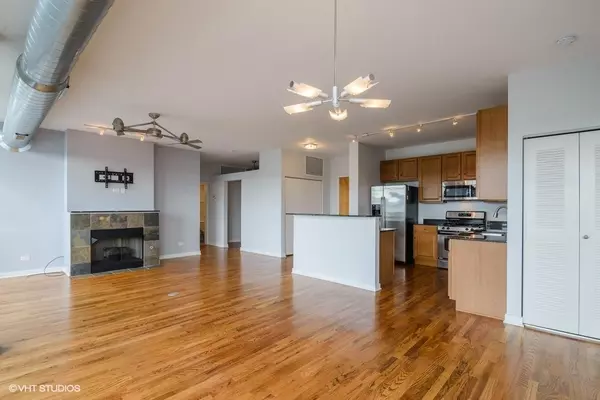$380,000
$350,000
8.6%For more information regarding the value of a property, please contact us for a free consultation.
1071 W 15th Street #426 Chicago, IL 60608
2 Beds
2 Baths
1,300 SqFt
Key Details
Sold Price $380,000
Property Type Condo
Sub Type Condo
Listing Status Sold
Purchase Type For Sale
Square Footage 1,300 sqft
Price per Sqft $292
Subdivision University Commons
MLS Listing ID 10758188
Sold Date 08/05/20
Bedrooms 2
Full Baths 2
HOA Fees $464/mo
Year Built 1920
Annual Tax Amount $5,940
Tax Year 2018
Lot Dimensions COMMON
Property Description
Enjoy skyline views from every room in this generously-sized top floor condo. The living/dining area is graced by a fireplace, hardwood floors, floor to ceiling windows and a glass door that leads out to your private deck. This kitchen will inspire your inner chef with its granite counters, center island with seating, large pantry, and stainless steel appliances. Imagine waking up or falling asleep to city views from either bedroom. You can get your own office space or convert to a child's room in the den. Both bathrooms have marble sinks and the master has a walk-in shower with two shower heads. Washer/dryer in unit, cable and internet included. Walk down the hall to your large fitness center Heated indoor parking available for $30,000 conveniently located near elevator and storage space. Pet friendly. High walk score, close to trains, buses, highways, West Loop, UIC, China Town, South Loop. Building amenities include FITNESS ROOM, OUTDOOR POOL, THEATER & PARTY ROOM! Pictures don't do the views justice, come see for yourself and be blown away!
Location
State IL
County Cook
Rooms
Basement None
Interior
Heating Natural Gas
Cooling Central Air
Fireplace N
Appliance Range, Microwave, Dishwasher, Refrigerator, Freezer, Washer, Dryer
Laundry In Unit
Exterior
Garage Attached
Garage Spaces 1.0
Community Features Elevator(s), Exercise Room, Party Room, Indoor Pool
Waterfront false
View Y/N true
Building
Sewer Public Sewer
Water Public
New Construction false
Schools
Elementary Schools Smyth Elementary School
Middle Schools Smyth Elementary School
High Schools Wells Community Academy Senior H
School District 299, 299, 299
Others
Pets Allowed Cats OK, Dogs OK
HOA Fee Include Insurance,TV/Cable,Exercise Facilities,Pool,Exterior Maintenance,Lawn Care,Scavenger,Snow Removal,Internet
Ownership Condo
Special Listing Condition None
Read Less
Want to know what your home might be worth? Contact us for a FREE valuation!

Our team is ready to help you sell your home for the highest possible price ASAP
© 2024 Listings courtesy of MRED as distributed by MLS GRID. All Rights Reserved.
Bought with Benjamin Staker • Certified Realty Group LLC






