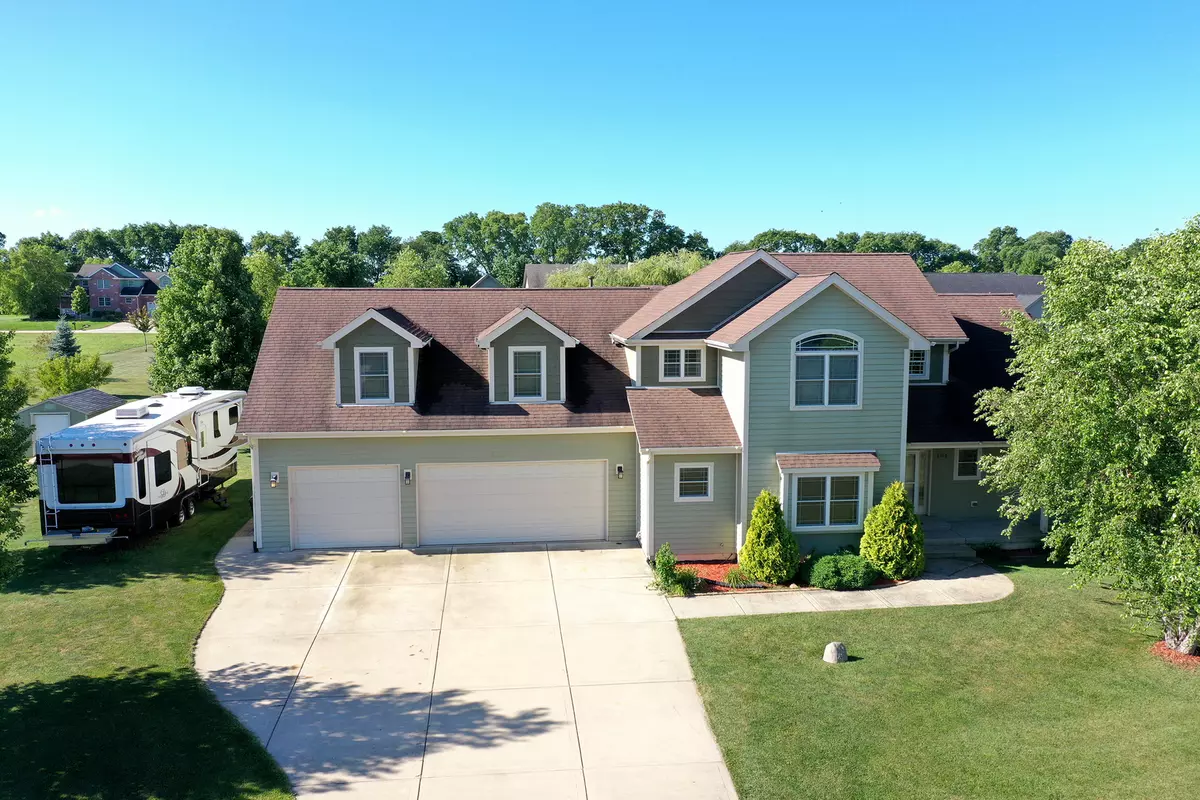$339,000
$339,900
0.3%For more information regarding the value of a property, please contact us for a free consultation.
3140 Sun Valley Drive Kankakee, IL 60901
5 Beds
3.5 Baths
2,230 SqFt
Key Details
Sold Price $339,000
Property Type Single Family Home
Sub Type Detached Single
Listing Status Sold
Purchase Type For Sale
Square Footage 2,230 sqft
Price per Sqft $152
Subdivision River Bend
MLS Listing ID 10773922
Sold Date 11/25/20
Style Contemporary
Bedrooms 5
Full Baths 3
Half Baths 1
Year Built 2010
Annual Tax Amount $7,836
Tax Year 2019
Lot Size 1.020 Acres
Lot Dimensions 240X185
Property Description
STUNNING contemporary treasure in desirable Riverbend! This 5 BR, 3/1 bath beauty delivers grand entertaining spaces & comfortable living areas: There is an impressive 2-story LR w/fab stone fireplace; open high-end kitchen w/center island, and two main level BRs - including a lovely master suite w/luxury bath. Upstairs has 2 spacious BRs, a generous loft, and AWESOME studio/play/exercise room. The basement has a huge rec room; 5th BR & full bath, PLUS a safe room & walk-in vault. Amazing. ALSO, the finished garage has radiant heat floor, workbench, & custom dog run. The outdoor space is a treat: There is gorgeous landscaping all around - with multiple gardens + ornamental & fruit trees; covered & open patios; 2nd dog run, and PLENTY of room for recreation. A superior home - with SO MANY fine details - come and see! (c)2020
Location
State IL
County Kankakee
Community Park, Street Paved
Zoning SINGL
Rooms
Basement Full
Interior
Interior Features Vaulted/Cathedral Ceilings, Skylight(s), First Floor Bedroom, First Floor Laundry, First Floor Full Bath, Walk-In Closet(s)
Heating Natural Gas, Forced Air, Radiant, Sep Heating Systems - 2+
Cooling Central Air
Fireplaces Number 1
Fireplaces Type Wood Burning, Attached Fireplace Doors/Screen, Gas Starter, Includes Accessories
Fireplace Y
Appliance Range, Microwave, Dishwasher, Refrigerator, Washer, Dryer, Trash Compactor, Stainless Steel Appliance(s)
Exterior
Exterior Feature Deck, Patio, Porch, Dog Run, Stamped Concrete Patio, Storms/Screens
Garage Attached
Garage Spaces 3.0
Waterfront false
View Y/N true
Roof Type Asphalt
Building
Lot Description Mature Trees
Story 2 Stories
Foundation Concrete Perimeter
Sewer Septic-Private
Water Private Well
New Construction false
Schools
Elementary Schools Limestone Elementary School
High Schools Herscher High School
School District 2, 2, 2
Others
HOA Fee Include None
Ownership Fee Simple
Special Listing Condition List Broker Must Accompany
Read Less
Want to know what your home might be worth? Contact us for a FREE valuation!

Our team is ready to help you sell your home for the highest possible price ASAP
© 2024 Listings courtesy of MRED as distributed by MLS GRID. All Rights Reserved.
Bought with Oscar Arteaga • Panorama Real Estate






