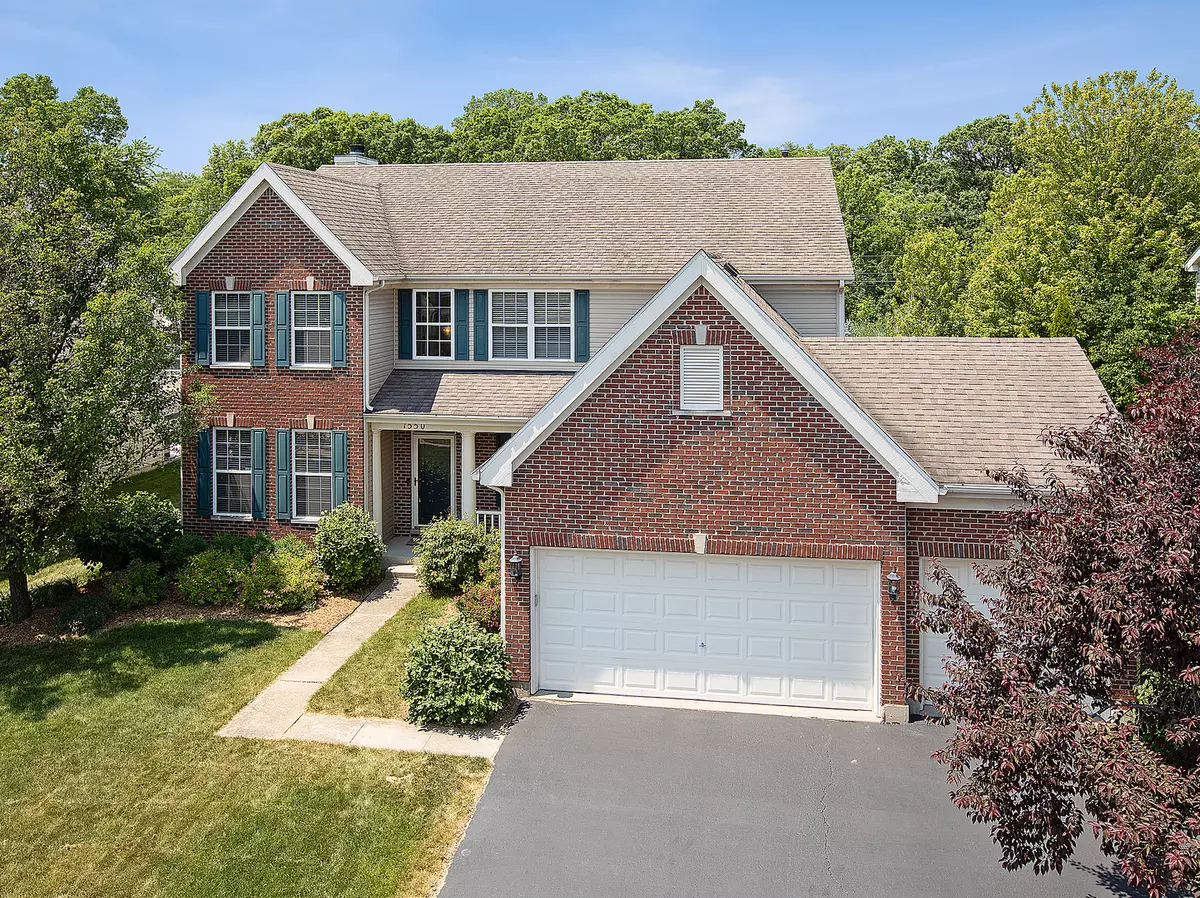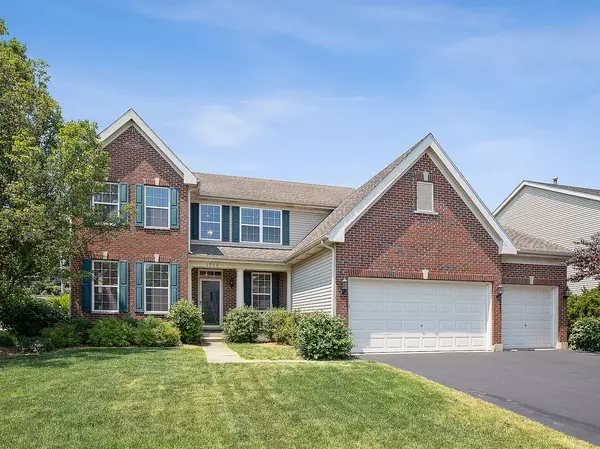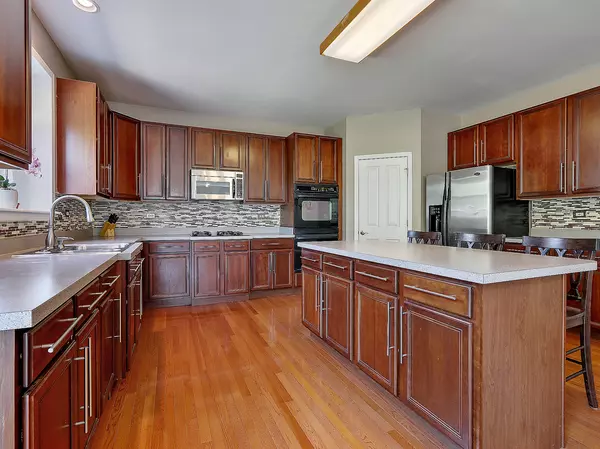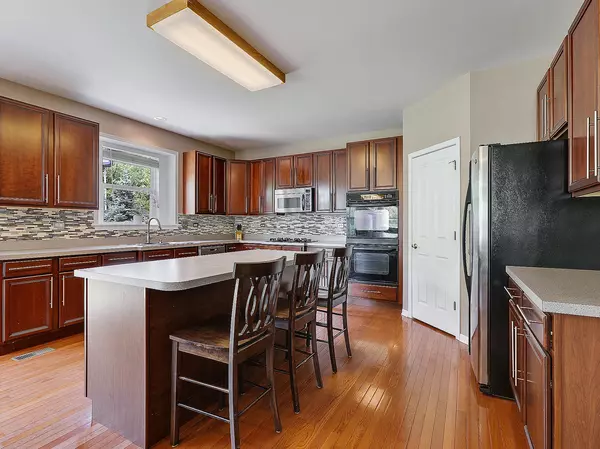$405,000
$415,000
2.4%For more information regarding the value of a property, please contact us for a free consultation.
1550 S Lancaster Lane Libertyville, IL 60048
4 Beds
2.5 Baths
3,324 SqFt
Key Details
Sold Price $405,000
Property Type Single Family Home
Sub Type Detached Single
Listing Status Sold
Purchase Type For Sale
Square Footage 3,324 sqft
Price per Sqft $121
Subdivision Lancaster
MLS Listing ID 10754307
Sold Date 08/31/20
Style Colonial
Bedrooms 4
Full Baths 2
Half Baths 1
HOA Fees $25/ann
Year Built 2002
Annual Tax Amount $13,398
Tax Year 2019
Lot Size 10,018 Sqft
Lot Dimensions 75X135
Property Description
Welcome to this Beautiful 4 Bed/ 2.1 Bath home located in Lancaster of Libertyville! Greeted by a stunning Open Concept Floor Plan with a comfortable amount of natural light & stunning hardwood floors. Spacious kitchen, that flows into the eating area, as well as an additional formal dining room, perfect for family gatherings or entertaining guests. First Floor features an Office, Laundry Room, Living Room that is also perfect for a kids play area, 2nd office or converted to an additional bedroom. Cozy up next to the gorgeous fireplace while admiring your beautiful partially fenced backyard, featuring a Brick Paver Patio, Lush green grass & NEWLY planted tree for added privacy. Spacious Master with en suite including a separate shower, whirlpool tub & double sinks. Enjoy the park in the subdivision as well as the tennis courts. Located near restaurants, shopping, tollway & Independence Grove. A must see!
Location
State IL
County Lake
Community Park, Tennis Court(S), Curbs, Sidewalks, Street Lights, Street Paved
Rooms
Basement Partial
Interior
Interior Features Hardwood Floors, First Floor Laundry
Heating Natural Gas, Forced Air
Cooling Central Air
Fireplaces Number 1
Fireplaces Type Wood Burning, Gas Starter
Fireplace Y
Appliance Double Oven, Microwave, Dishwasher, Refrigerator, Cooktop
Laundry Sink
Exterior
Exterior Feature Brick Paver Patio
Garage Attached
Garage Spaces 3.0
Waterfront false
View Y/N true
Roof Type Asphalt
Building
Lot Description Landscaped
Story 2 Stories
Foundation Concrete Perimeter
Sewer Public Sewer
Water Lake Michigan
New Construction false
Schools
Elementary Schools Oak Grove Elementary School
Middle Schools Oak Grove Elementary School
High Schools Libertyville High School
School District 68, 68, 128
Others
HOA Fee Include None
Ownership Fee Simple
Special Listing Condition None
Read Less
Want to know what your home might be worth? Contact us for a FREE valuation!

Our team is ready to help you sell your home for the highest possible price ASAP
© 2024 Listings courtesy of MRED as distributed by MLS GRID. All Rights Reserved.
Bought with Imran Haq • ARNI Realty Incorporated






