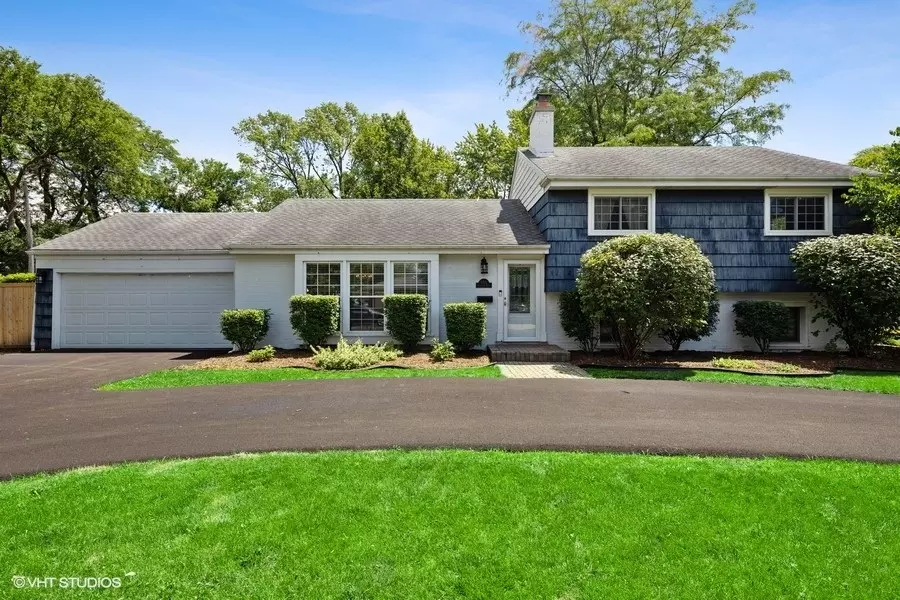$470,000
$475,000
1.1%For more information regarding the value of a property, please contact us for a free consultation.
5701 Ridgewood Drive Western Springs, IL 60558
3 Beds
2 Baths
0.28 Acres Lot
Key Details
Sold Price $470,000
Property Type Single Family Home
Sub Type Detached Single
Listing Status Sold
Purchase Type For Sale
Subdivision Ridgewood
MLS Listing ID 10760373
Sold Date 07/30/20
Bedrooms 3
Full Baths 2
Year Built 1960
Annual Tax Amount $7,879
Tax Year 2018
Lot Size 0.281 Acres
Lot Dimensions 80X155
Property Description
Beautifully updated and spacious home in sought after Ridgewood neighborhood. This charming split level home on a corner lot is move-in ready. The exterior boasts outstanding curb appeal with a newly finished circular driveway and over sized fenced in yard featuring private paver patio oasis. Perfect for entertaining and showing off the newly updated landscaping. Once inside, step into an open living room with hardwood floors and large picture windows allowing plenty of light to shine in. Remodeled eat-in kitchen with granite counters and stainless appliances and newer tile floor. Upstairs, three generously sized bedrooms with hardwood floors. Newly updated lighting throughout. The lower level features a large family room with a fireplace. Updated laundry room with storage space includes a nook that can double as an office. The entire home is freshly painted and in pristine condition. Large 2 car garage with built in shelving and its own attic space. Excellent award winning schools. Close to the neighborhood park. Ridgewood is a fantastic neighborhood with many social events and just a short commuter bus ride to Metra station. Make this special house your home!
Location
State IL
County Cook
Community Park, Curbs, Street Paved
Rooms
Basement Full
Interior
Interior Features Hardwood Floors
Heating Natural Gas
Cooling Central Air
Fireplaces Number 1
Fireplaces Type Wood Burning
Fireplace Y
Appliance Range, Microwave, Dishwasher, Refrigerator, Washer, Dryer, Disposal, Stainless Steel Appliance(s)
Exterior
Exterior Feature Brick Paver Patio
Garage Attached
Garage Spaces 2.0
Waterfront false
View Y/N true
Roof Type Asphalt
Building
Lot Description Corner Lot
Story Split Level
Sewer Public Sewer
Water Public
New Construction false
Schools
Elementary Schools Highlands Elementary School
Middle Schools Highlands Middle School
High Schools Lyons Twp High School
School District 106, 106, 204
Others
HOA Fee Include None
Ownership Fee Simple
Special Listing Condition None
Read Less
Want to know what your home might be worth? Contact us for a FREE valuation!

Our team is ready to help you sell your home for the highest possible price ASAP
© 2024 Listings courtesy of MRED as distributed by MLS GRID. All Rights Reserved.
Bought with Anne Hodge • @properties






