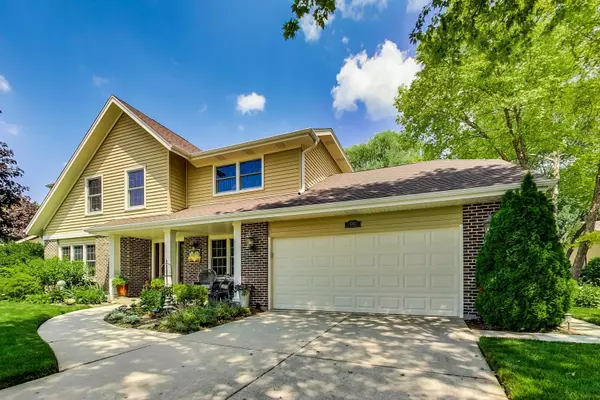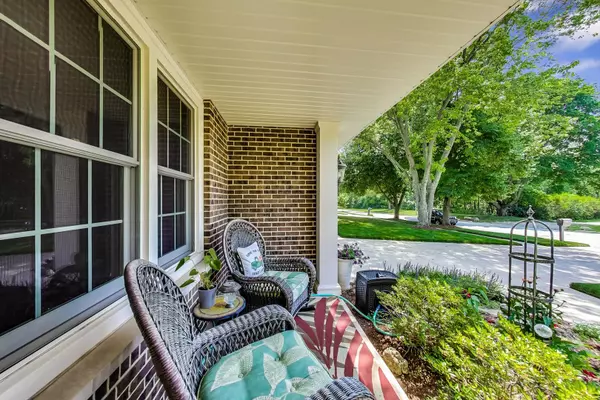$575,000
$589,000
2.4%For more information regarding the value of a property, please contact us for a free consultation.
1702 Cass Avenue Libertyville, IL 60048
4 Beds
2.5 Baths
3,379 SqFt
Key Details
Sold Price $575,000
Property Type Single Family Home
Sub Type Detached Single
Listing Status Sold
Purchase Type For Sale
Square Footage 3,379 sqft
Price per Sqft $170
Subdivision Cedar Glen
MLS Listing ID 10757834
Sold Date 09/14/20
Bedrooms 4
Full Baths 2
Half Baths 1
Year Built 1981
Annual Tax Amount $14,353
Tax Year 2019
Lot Dimensions 125 X 85
Property Description
You will be impressed! A rare find in a great location! Updated, expanded and ready to just move in. Hardwood floors, deep moldings & high end finishes. Formal Living & Dining Rooms are generous size for entertaining. WOW- "Dream" kitchen!! Maple high end cabinetry with all the custom features. Professional series appliances, huge island and granite countertops that is definetly the gathering place in this HOME. Spacious eating area opens to the impressive Family Room with highend millwork surronding the fireplace. Both rooms lead to the beautiful backyard via sliding patio doors. To die for laundry/mud room with high end cabinetry, an awesome walk-in closet and powder room makes this the perfect staging area. Master Suite with well designed luxury bath is definetly magazine quality. Generous closet space. Three additional bedrooms share the recently updated hall bath. The lower level is bright and spacious offering a flexible floor plan for entertaining plus plenty of room for storage. The landscaping surrounding this home is spectacular. Beautiful fenced backyard with gardens, lovely patio with brick knee wall offers plenty of space for a seating area plus a large table. A Zen garden for reflection will be a popular private area. This home has been meticously maintained... Mechanicals, roof, siding, appliances, garage floor just to name a few. Nothing to do but move in and enjoy! Desirable Adler School, Highland and Libertyville High School. Walk to town and fine restaurants and shops. Neighborhood park and connecting path to Butler Lake. Dreams Do Come True!
Location
State IL
County Lake
Community Park, Curbs, Sidewalks, Street Lights, Street Paved
Rooms
Basement Full
Interior
Interior Features Bar-Dry, Hardwood Floors, First Floor Laundry, Walk-In Closet(s)
Heating Natural Gas
Cooling Central Air
Fireplaces Number 1
Fireplaces Type Wood Burning
Fireplace Y
Laundry Gas Dryer Hookup, Sink
Exterior
Exterior Feature Patio, Storms/Screens, Outdoor Grill
Garage Attached
Garage Spaces 2.0
Waterfront false
View Y/N true
Roof Type Asphalt
Building
Lot Description Fenced Yard, Landscaped, Mature Trees
Story 2 Stories
Foundation Concrete Perimeter
Sewer Public Sewer
Water Lake Michigan
New Construction false
Schools
Elementary Schools Adler Park School
Middle Schools Highland Middle School
High Schools Libertyville High School
School District 70, 70, 128
Others
HOA Fee Include None
Ownership Fee Simple
Special Listing Condition None
Read Less
Want to know what your home might be worth? Contact us for a FREE valuation!

Our team is ready to help you sell your home for the highest possible price ASAP
© 2024 Listings courtesy of MRED as distributed by MLS GRID. All Rights Reserved.
Bought with Julia Rochester • @properties






