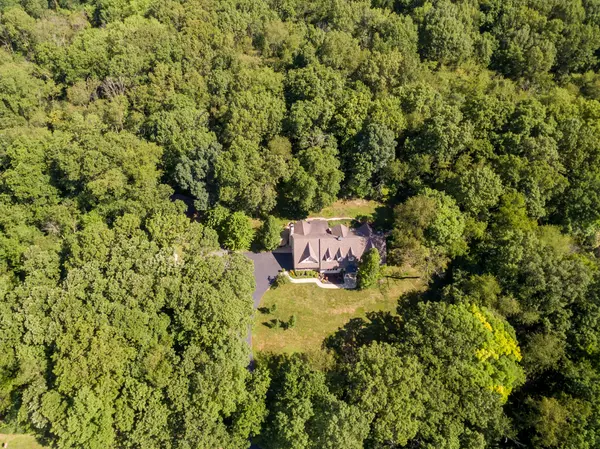$725,000
$749,000
3.2%For more information regarding the value of a property, please contact us for a free consultation.
14346 W Hickory Avenue Lemont, IL 60439
3 Beds
2.5 Baths
3,528 SqFt
Key Details
Sold Price $725,000
Property Type Single Family Home
Sub Type Detached Single
Listing Status Sold
Purchase Type For Sale
Square Footage 3,528 sqft
Price per Sqft $205
Subdivision Creekwood
MLS Listing ID 10777301
Sold Date 09/02/20
Bedrooms 3
Full Baths 2
Half Baths 1
Year Built 2003
Annual Tax Amount $13,054
Tax Year 2019
Lot Size 2.640 Acres
Lot Dimensions 440X245X419X365
Property Description
AWE INSPIRING...One of a kind estate property will take your breath away. Towering, mature trees surround you to offer a serene setting for ultimate privacy and seclusion. This stunning custom home is tucked away from the street and nestled on 2.65+ glorious, heavily wooded acres which provides panoramic, breathtaking views of nature. POTENTIAL TO SUBDIVIDE on the East side of property for endless possibilities. Incredible, custom French cottage style home is beaming with character and architectural details, evident the moment you step inside. Great open and flowing floor plan with beautiful, neutral decor and oversize windows to feel like you are one with nature. Grand entry greets you into the welcoming foyer with dramatic ceilings and a curved oak staircase that leads to the second floor. Fabulous dining room will make entertaining a dream with the oversize arch windows and French leaded glass double door entry that leads into the sleek, gourmet kitchen. Custom, maple glazed cabinets with crown molding, seeded glass details, impressive island with seating for 6, beautiful granite countertops, stainless steel appliances and a spacious, adjoining eating area. Glorious sun room with 10' wood plank ceilings provides a comfortable retreat. Impressive family room with dramatic vaulted ceilings, oversize, arched windows and a stunning stone fireplace to create a relaxing space. 2nd floor master bedroom is true retreat with a sitting area to unwind. Luxurious master bath was remodeled in 2017 and boasts a free standing claw foot tub, double shower and a custom vanity with quartz counter tops. Amazing, sleek walk-in closet with built in cabinets. A second walk-in closet is accessible off of the master bath hallway. Great POTENTIAL TO ADD ADDITIONAL BEDROOMS and a bath in the walk-in attic with dormers, electric and windows. Main level has 2 large bedrooms with great closet space, a full bath and a 1/2 bath. First floor laundry room with custom cabinets and great counter space. Large basement ready for your finishing touches. Enjoy your BACKYARD PARADISE with 2 patios for relaxation, a BARN WITH ONE STALL FOR A HORSE, (or could be a great workshop/hobby room). Plenty of storage for all your toys with an ATTACHED 2 car garage and a DETACHED 2 story, 2+ car garage. Incredible location on a no-thru street with limited traffic. At the end of street is a wonderful park and neighborhood. Close to all major conveniences near schools, parks, dining, easy expressway access, METRA, and The Forge: Lemont Quarries NEW adventure park coming soon! THIS IS AN AMAZING PROPERTY. Pride of ownership is evident!
Location
State IL
County Will
Rooms
Basement Partial
Interior
Interior Features Vaulted/Cathedral Ceilings, Hardwood Floors, First Floor Bedroom, First Floor Laundry, First Floor Full Bath, Built-in Features, Walk-In Closet(s)
Heating Natural Gas, Forced Air, Sep Heating Systems - 2+, Zoned
Cooling Central Air
Fireplaces Number 1
Fireplaces Type Wood Burning, Gas Log, Gas Starter
Fireplace Y
Appliance Double Oven, Microwave, Dishwasher, Refrigerator, Washer, Dryer, Stainless Steel Appliance(s), Cooktop, Range Hood
Laundry Sink
Exterior
Exterior Feature Patio, Brick Paver Patio, Storms/Screens
Garage Attached, Detached
Garage Spaces 4.0
Waterfront false
View Y/N true
Building
Lot Description Horses Allowed, Wooded, Mature Trees
Story 1.5 Story
Sewer Septic-Private
Water Private Well
New Construction false
Schools
High Schools Lockport Township High School
School District 92, 92, 205
Others
HOA Fee Include None
Ownership Fee Simple
Special Listing Condition None
Read Less
Want to know what your home might be worth? Contact us for a FREE valuation!

Our team is ready to help you sell your home for the highest possible price ASAP
© 2024 Listings courtesy of MRED as distributed by MLS GRID. All Rights Reserved.
Bought with Jennifer Johns • McColly Real Estate






