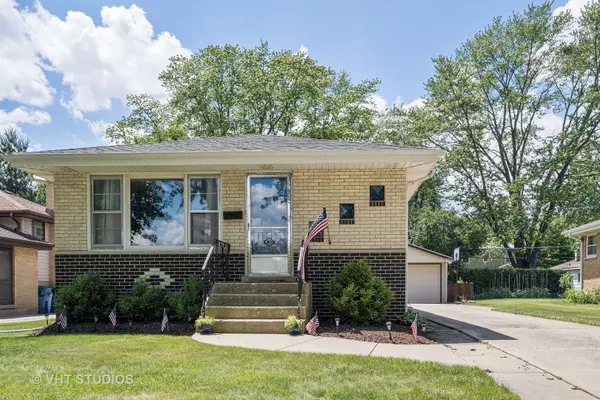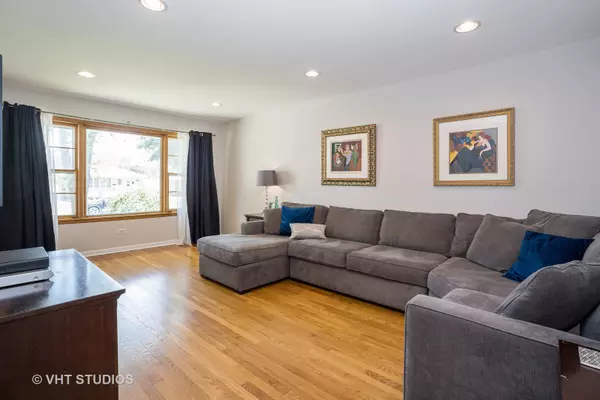$325,000
$319,900
1.6%For more information regarding the value of a property, please contact us for a free consultation.
430 Parkside Avenue Itasca, IL 60143
3 Beds
2 Baths
1,152 SqFt
Key Details
Sold Price $325,000
Property Type Single Family Home
Sub Type Detached Single
Listing Status Sold
Purchase Type For Sale
Square Footage 1,152 sqft
Price per Sqft $282
MLS Listing ID 10759439
Sold Date 08/28/20
Style Ranch
Bedrooms 3
Full Baths 2
Year Built 1967
Annual Tax Amount $5,432
Tax Year 2019
Lot Size 7,405 Sqft
Lot Dimensions 55X136
Property Description
WELCOME HOME to this charming ranch in sweet home Itasca! You will immediately be ready to call this TOTALLY UPDATED & MOVE-IN-READY 3BD/2BA RANCH ... HOME! Enter into your light & bright living room with gorgeous hardwood floors - BEAUTIFULLY updated kitchen featuring quartz counter tops, new 42" white cabinets, and new modern flooring! (2016) 3 GREAT sized bedrooms & great storage! ALL CLOSETS HAVE PROFESSIONAL CLOSET ORGANIZER SYSTEMS! BUT WAIT! The fully finished basement gives you a WHOLE SECOND LEVEL of living! OPEN CONCEPT ENTERTAINING AREA -- completely finished and updated with second full bathroom. Fully Fenced yard perfect for privacy! UPDATES INCLUDE: Complete Tear-Off New Roof on House & Garage 2018, New Siding on Garage 2018, NEW garage door (June 2020), Freshly Professionally Painted (June 2020), HVAC "Check Up" (June 2020). Walking distance to MANY parks, Itasca Park District, and adorable downtown Itasca - including Metra station, 7-11, Starbucks, Kean's Bakery, Daddy O's Diner & More! Welcome home to 430 Parkside!
Location
State IL
County Du Page
Community Park, Curbs, Sidewalks, Street Lights, Street Paved
Rooms
Basement Full
Interior
Interior Features Hardwood Floors, First Floor Bedroom, First Floor Full Bath
Heating Natural Gas
Cooling Central Air
Fireplace N
Appliance Range, Dishwasher, Refrigerator, Stainless Steel Appliance(s)
Exterior
Exterior Feature Patio
Garage Detached
Garage Spaces 2.5
Waterfront false
View Y/N true
Roof Type Asphalt
Building
Lot Description Fenced Yard
Story 1 Story
Foundation Concrete Perimeter
Sewer Public Sewer
Water Lake Michigan
New Construction false
Schools
Elementary Schools Raymond Benson Primary School
Middle Schools F E Peacock Middle School
High Schools Lake Park High School
School District 10, 10, 108
Others
HOA Fee Include None
Ownership Fee Simple
Special Listing Condition None
Read Less
Want to know what your home might be worth? Contact us for a FREE valuation!

Our team is ready to help you sell your home for the highest possible price ASAP
© 2024 Listings courtesy of MRED as distributed by MLS GRID. All Rights Reserved.
Bought with David Ramirez • Net Realty Corp






