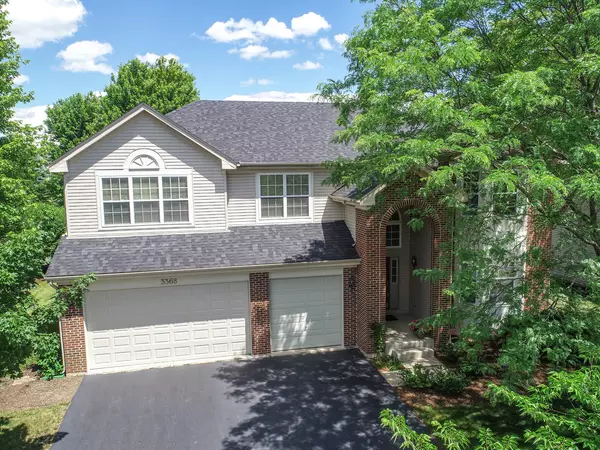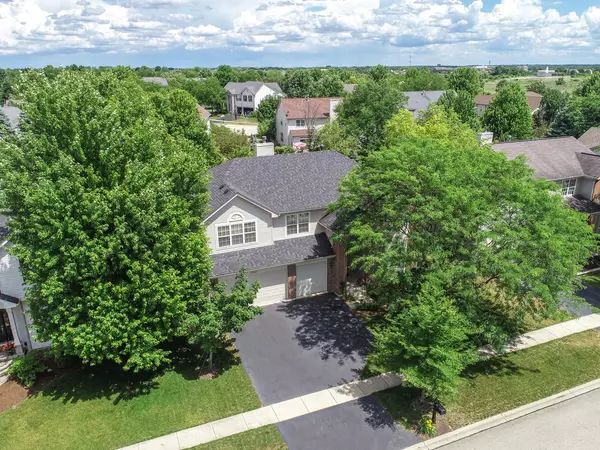$400,000
$409,000
2.2%For more information regarding the value of a property, please contact us for a free consultation.
3368 Hillcrest Road Geneva, IL 60134
4 Beds
2.5 Baths
3,100 SqFt
Key Details
Sold Price $400,000
Property Type Single Family Home
Sub Type Detached Single
Listing Status Sold
Purchase Type For Sale
Square Footage 3,100 sqft
Price per Sqft $129
Subdivision Fisher Farms
MLS Listing ID 10746461
Sold Date 11/24/20
Style Traditional
Bedrooms 4
Full Baths 2
Half Baths 1
HOA Fees $6/ann
Year Built 2000
Annual Tax Amount $11,010
Tax Year 2019
Lot Dimensions 74X134.7X72.8X135.5
Property Description
PLEASURE TO PRESENT THIS LOVELY "EXECUTIVE SERIES" HOME FEATURING 4 BEDROOMS, 2.1 BATHROOMS, HARDWOOD FLOORING, GRANITE KITCHEN AND SO MUCH MORE LOCATED IN DESIRABLE FISHER FARMS IN GENEVA! Attractive brick front exterior with covered front porch to greet your guests. Grand two-story foyer welcomes you to this wonderful home with architectural niches and archways. Perfect open floor plan of 3100 square feet that makes everyday living and entertaining a breeze. Gracious living room with bay window and formal dining room for special dinners. Spacious kitchen with pendant lighting, beautiful granite countertops, stainless steel appliances, abundance of 42' cabinetry, breakfast bar/island with sink plus large eat-in area that opens to a soaring two-story family room with fireplace and back drop of windows for much natural light. 1st floor private den with adjacent hall bathroom and convenient laundry/mud room. 2nd floor features a catwalk overlooking a dramatic two-story family room. Expansive master bedroom suite with sitting area offers His and Hers closets plus master bathroom with soaker tub, dual vanities and separate shower. Down the hall is a large bathroom with dual sinks plus a shower/tub combo. All three additional bedrooms are nicely sized with great closet space. Expansive basement provides much storage space or finish with your own designing touches. Attached three car garage. Enjoy summertime relaxing on your large brick paver patio overlooking a beautifully landscaped yard. Roof (2014), Water Heater (2015), Disposal (2014), Carpet (2014). Live in one of the best neighborhoods Geneva has to offer. Parks, ponds, and walking trails. This location can't be beat as this home is walking distance to Heartland Elementary School, minutes to Geneva Commons, restaurants, historic Geneva, Metra train and more. Highly acclaimed District #304 schools! Welcome Home!
Location
State IL
County Kane
Community Park, Lake, Curbs, Sidewalks, Street Lights, Street Paved
Rooms
Basement Full
Interior
Interior Features Vaulted/Cathedral Ceilings, Hardwood Floors, First Floor Laundry, Walk-In Closet(s)
Heating Natural Gas, Forced Air
Cooling Central Air
Fireplaces Number 1
Fireplaces Type Gas Starter
Fireplace Y
Appliance Range, Microwave, Dishwasher, Refrigerator, Washer, Dryer, Disposal, Water Softener Owned
Exterior
Exterior Feature Brick Paver Patio
Garage Attached
Garage Spaces 3.0
Waterfront false
View Y/N true
Roof Type Asphalt
Building
Lot Description Mature Trees
Story 2 Stories
Sewer Public Sewer
Water Public
New Construction false
Schools
Elementary Schools Heartland Elementary School
Middle Schools Geneva Middle School
High Schools Geneva Community High School
School District 304, 304, 304
Others
HOA Fee Include None
Ownership Fee Simple
Special Listing Condition None
Read Less
Want to know what your home might be worth? Contact us for a FREE valuation!

Our team is ready to help you sell your home for the highest possible price ASAP
© 2024 Listings courtesy of MRED as distributed by MLS GRID. All Rights Reserved.
Bought with Jody Sexton • @properties






