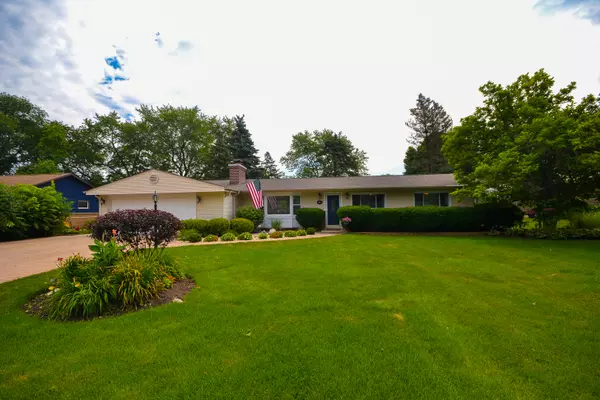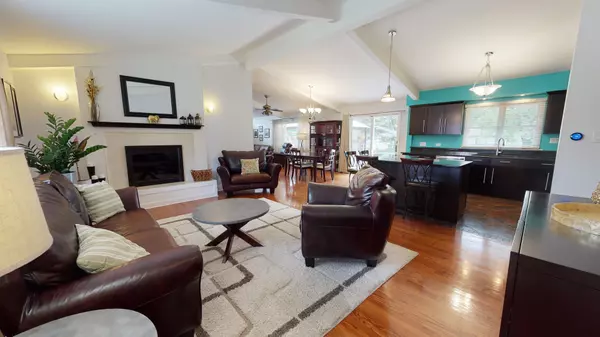$351,000
$350,000
0.3%For more information regarding the value of a property, please contact us for a free consultation.
5N423 Andrene Lane Itasca, IL 60143
3 Beds
2 Baths
1,561 SqFt
Key Details
Sold Price $351,000
Property Type Single Family Home
Sub Type Detached Single
Listing Status Sold
Purchase Type For Sale
Square Footage 1,561 sqft
Price per Sqft $224
MLS Listing ID 10770621
Sold Date 09/14/20
Bedrooms 3
Full Baths 2
Year Built 1960
Annual Tax Amount $6,313
Tax Year 2019
Lot Size 0.360 Acres
Lot Dimensions 100X154X163X100
Property Description
CHECK OUT THE 3D VIRTUAL TOUR! SPECTACULARY updated with open floor plan Mid Century Modern Ranch in much sought-after Itasca subdivision!!! 3-bedroom, 2 bath, 1561 sq ft home sits on a huge .36 acre fenced lot. Step through the front door and you are greeted by a crisp neutral open floor plan, soaring vaulted beamed ceilings, wood burning fire place, and an amazing kitchen with breakfast island in blue that plays off espresso cabinetry, granite countertops, stainless appliances, and custom tile flooring in perfect contrast. Updated bedrooms and bath complete the first floor living space. Full basement with laundry and tons of storage space. Be the life of the party with your very own TIKI BAR!!!!!! This home is an amazing entertainer, come see it in person today!! Concrete Patio, 2.5 car heated garage, Hot Water Heater (2018), AC (2010), Chimney Maintenance (2019), Garage Heater (2016)
Location
State IL
County Du Page
Rooms
Basement Full
Interior
Interior Features Bar-Wet, Hardwood Floors, Built-in Features
Heating Natural Gas
Cooling Central Air
Fireplaces Number 1
Fireplaces Type Wood Burning
Fireplace Y
Appliance Dishwasher, Refrigerator
Exterior
Garage Attached
Garage Spaces 2.0
Waterfront false
View Y/N true
Building
Story 1 Story
Sewer Public Sewer
Water Community Well
New Construction false
Schools
Elementary Schools Raymond Benson Primary School
Middle Schools F E Peacock Middle School
High Schools Lake Park High School
School District 10, 10, 108
Others
HOA Fee Include None
Ownership Fee Simple
Special Listing Condition None
Read Less
Want to know what your home might be worth? Contact us for a FREE valuation!

Our team is ready to help you sell your home for the highest possible price ASAP
© 2024 Listings courtesy of MRED as distributed by MLS GRID. All Rights Reserved.
Bought with Peter Petrov • Real People Realty Inc






