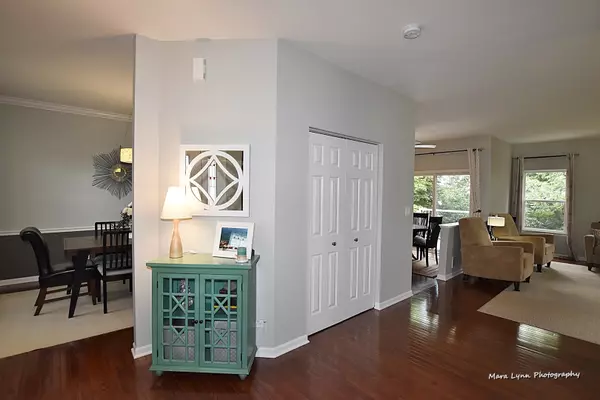$341,000
$339,900
0.3%For more information regarding the value of a property, please contact us for a free consultation.
1557 Hawksley Lane North Aurora, IL 60542
4 Beds
2.5 Baths
2,400 SqFt
Key Details
Sold Price $341,000
Property Type Single Family Home
Sub Type Detached Single
Listing Status Sold
Purchase Type For Sale
Square Footage 2,400 sqft
Price per Sqft $142
Subdivision Orchard Crossing
MLS Listing ID 10759481
Sold Date 08/19/20
Style Traditional
Bedrooms 4
Full Baths 2
Half Baths 1
HOA Fees $29/ann
Year Built 1999
Annual Tax Amount $7,016
Tax Year 2019
Lot Dimensions 98X112X59X112
Property Description
Simply FABULOUS is the only way to describe this home! There are so many upgrades and beautiful spaces, you will not find anything like this on the market today. Step into the foyer and notice the solid hardwood floors throughout the entire first floor. Flowing open floor plan leads you into beautiful formal living room and dining rooms, perfect for entertaining. There is a large family room, that is very comfortable and welcoming...and opens into the AMAZING kitchen. Custom maple cabinetry with cherry crown molding and textured glass fronts. soft-close, extension drawers, Quartz tops and custom tiled backsplash. All upgraded SS appliances. This kitchen is a dream! The upstairs features 4 nice-sized bedrooms including a dream master suite that features a completely upgraded LUXURY bath. Dual solid maple vanities, granite tops, glass fronts and a fantastic soaker tub. There is a separate, solid all glass oversized shower. Full walk-in closets with custom organizers. The English basement is finished with a full kitchenette area with maple cabinets, a sink and bar refrigerator. The rec area features a custom arch and plenty of space for entertaining. Notice the "hobby" area with custom built-in shelves and a full workshop area for the handyman or woodworker. Step outside, it is like a Zen Den...so peaceful with loads of mature trees and landscaping. The deck leading down to the patio is completely maintenance free and features a solid clear barrier so you can watch the wild-life from the eating area in the kitchen. Incredible from top to bottom, this home will be such a pleasure to show and sell! It is also directly across the street from the area grade and junior high schools, parks and plenty of room to roam! 5 minutes to I-88 and great bike and walking trails. In one word...AMAZING!
Location
State IL
County Kane
Community Park, Curbs, Sidewalks, Street Lights
Rooms
Basement Full
Interior
Interior Features Hardwood Floors, First Floor Laundry
Heating Natural Gas
Cooling Central Air
Fireplace N
Appliance Range, Microwave, Dishwasher, Refrigerator, Bar Fridge, Washer, Dryer, Disposal, Stainless Steel Appliance(s)
Exterior
Exterior Feature Deck, Patio
Garage Attached
Garage Spaces 2.0
Waterfront false
View Y/N true
Roof Type Asphalt
Building
Story 2 Stories
Foundation Concrete Perimeter
Sewer Public Sewer
Water Public
New Construction false
Schools
School District 129, 129, 129
Others
HOA Fee Include Other
Ownership Fee Simple w/ HO Assn.
Special Listing Condition None
Read Less
Want to know what your home might be worth? Contact us for a FREE valuation!

Our team is ready to help you sell your home for the highest possible price ASAP
© 2024 Listings courtesy of MRED as distributed by MLS GRID. All Rights Reserved.
Bought with Andrea Galitz • EXP Realty, LLC






