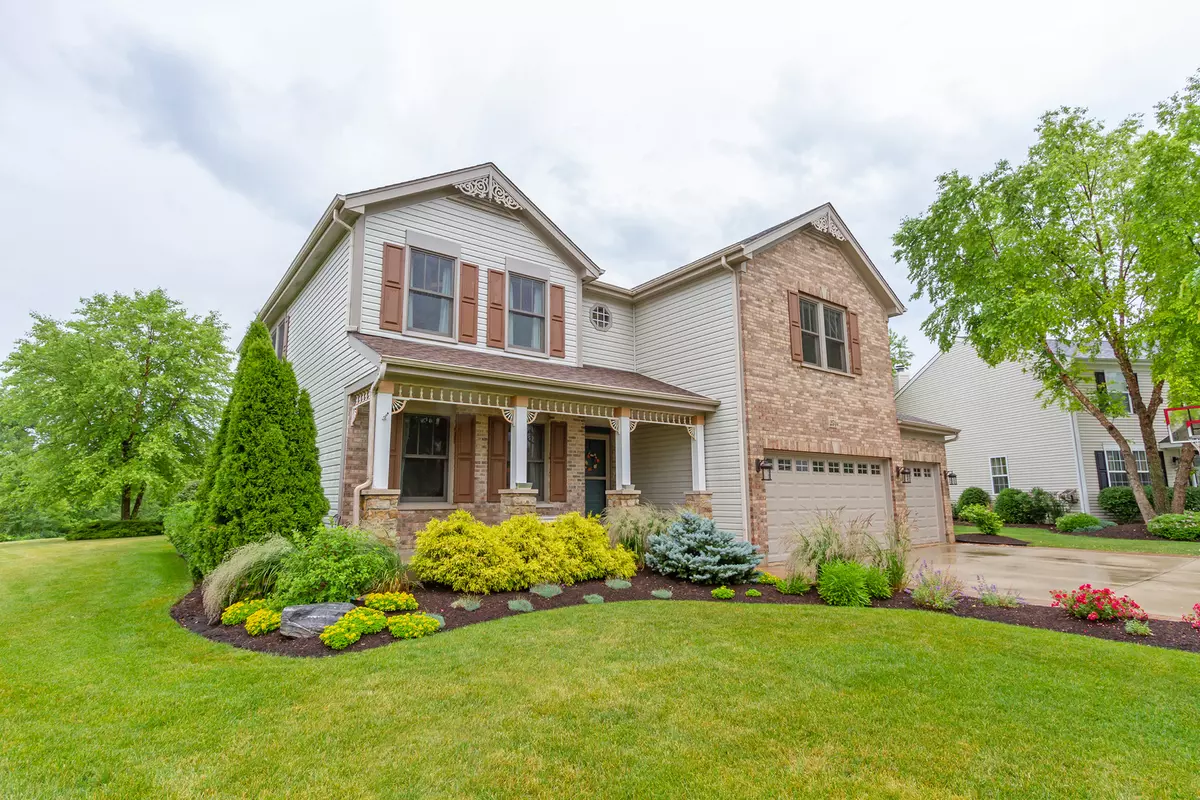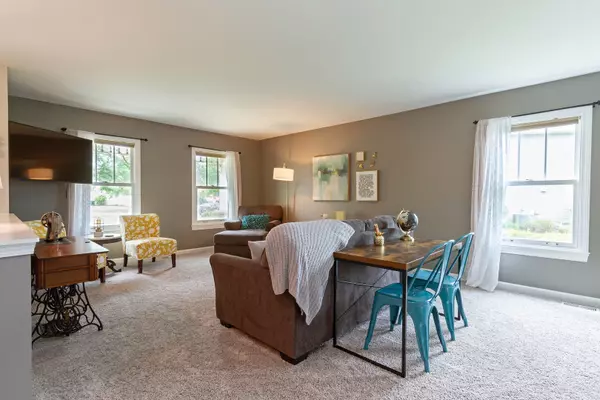$345,000
$350,000
1.4%For more information regarding the value of a property, please contact us for a free consultation.
254 Johnson Street Hampshire, IL 60140
5 Beds
2.5 Baths
3,407 SqFt
Key Details
Sold Price $345,000
Property Type Single Family Home
Sub Type Detached Single
Listing Status Sold
Purchase Type For Sale
Square Footage 3,407 sqft
Price per Sqft $101
Subdivision White Oak Ponds
MLS Listing ID 10779698
Sold Date 08/21/20
Bedrooms 5
Full Baths 2
Half Baths 1
Year Built 2002
Annual Tax Amount $8,385
Tax Year 2019
Lot Size 0.355 Acres
Lot Dimensions 15681
Property Description
Gorgeous, updated 2 story home in Hampshire on a Huge professionally landscaped lot ~ shows like a model home! Freshly painted throughout, new carpet, new light fixtures, and a new roof. The formal living room features an abundance of windows and natural light. Spacious family room features gleaming hardwood flooring and a cozy fireplace. The updated chef's kitchen includes stunning white cabinetry with crown molding, stone backsplash, stainless steel appliances, updated light fixtures, island/breakfast bar, and an eat-in area! The beautiful formal dining room has great views of the picturesque backyard and custom door to the patio. Convenient first floor laundry and a mud room, too! Upstairs is a Huge master bedroom with walk-in closet and en-suite bath with double sinks, soaking tub, and separate shower. There are four additional bedrooms with ample closet space and a hall bath too. The partially finished basement has a large, versatile, rec room with plenty of space to make it your own. The large yard boasts a stamped concrete patio, above ground pool with new deck, shed, and playset all backing to mature trees. Centrally located close to stores, restaurants, Route 72, and parks. Won't last long!!
Location
State IL
County Kane
Community Park, Sidewalks, Street Lights, Street Paved
Rooms
Basement Partial
Interior
Interior Features Hardwood Floors, First Floor Laundry, Walk-In Closet(s)
Heating Natural Gas
Cooling Central Air
Fireplaces Number 1
Fireplace Y
Appliance Range, Microwave, Dishwasher, Refrigerator, Washer, Dryer, Disposal, Stainless Steel Appliance(s)
Laundry Gas Dryer Hookup
Exterior
Exterior Feature Deck, Patio, Stamped Concrete Patio, Above Ground Pool, Storms/Screens
Garage Attached
Garage Spaces 3.0
Pool above ground pool
Waterfront false
View Y/N true
Roof Type Asphalt
Building
Lot Description Landscaped
Story 2 Stories
Foundation Concrete Perimeter
Sewer Public Sewer
Water Public
New Construction false
Schools
Elementary Schools Hampshire Elementary School
Middle Schools Hampshire Middle School
High Schools Hampshire High School
School District 300, 300, 300
Others
HOA Fee Include None
Ownership Fee Simple
Special Listing Condition None
Read Less
Want to know what your home might be worth? Contact us for a FREE valuation!

Our team is ready to help you sell your home for the highest possible price ASAP
© 2024 Listings courtesy of MRED as distributed by MLS GRID. All Rights Reserved.
Bought with Alisa Zilkic • d'aprile properties






