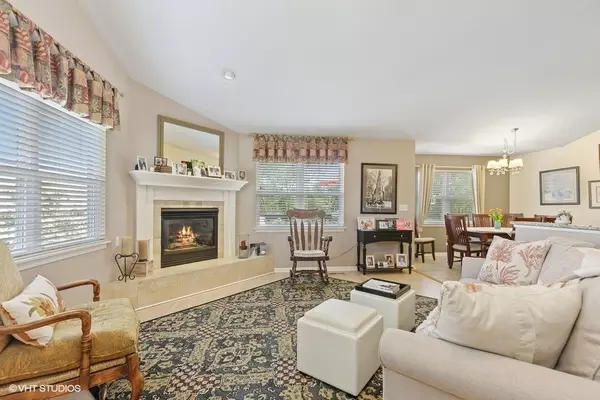$190,000
$199,000
4.5%For more information regarding the value of a property, please contact us for a free consultation.
433 Dunridge Court #433 East Dundee, IL 60118
2 Beds
2 Baths
1,800 SqFt
Key Details
Sold Price $190,000
Property Type Condo
Sub Type Split Level
Listing Status Sold
Purchase Type For Sale
Square Footage 1,800 sqft
Price per Sqft $105
Subdivision Dunridge Condos
MLS Listing ID 10765854
Sold Date 08/20/20
Bedrooms 2
Full Baths 2
HOA Fees $230/mo
Year Built 1997
Annual Tax Amount $5,098
Tax Year 2019
Lot Dimensions COMMON
Property Description
Welcome Home to this Beautifully Updated 2 Bedroom, 2 Bathroom, End-Unit Townhome nestled in the quiet subdivision of Dunridge! The Living Room welcomes you in with Vaulted Ceilings, A Corner Fireplace framed in Travertine, Wood Laminate Flooring, and an Abundance of Natural Light! The Open Concept Main Level also features a Dining Room and an Updated Kitchen boasting Granite Counters, Custom Cabinet Trim, a Modern Glass Kitchen Backsplash, Under-Cabinet Lighting, and Stainless Steel Appliances! Continue Exploring the Home and you are sure to be impressed with the Large Family Room in the Finished, Walk-Out Basement! And then there are the Two Updated Bathrooms complete with Rain Shower Heads, Body Sprays, Custom Tile Work, and Unique Vanities! Enjoy your evenings relaxing on your Second Level Deck or Lower Level Patio! Amazing Location within walking distance of Dundee's Restaurants, Shops, and River Walk! Check out the Virtual Tour and Schedule your Showing Today! BROKER OWNED.
Location
State IL
County Kane
Rooms
Basement Full, Walkout
Interior
Interior Features Vaulted/Cathedral Ceilings, Wood Laminate Floors, Laundry Hook-Up in Unit, Storage, Walk-In Closet(s)
Heating Natural Gas, Forced Air
Cooling Central Air
Fireplaces Number 1
Fireplaces Type Attached Fireplace Doors/Screen, Gas Log, Gas Starter
Fireplace Y
Appliance Range, Microwave, Dishwasher, Refrigerator, Washer, Dryer, Disposal, Stainless Steel Appliance(s)
Laundry In Unit, Sink
Exterior
Exterior Feature Deck, Patio, Storms/Screens, End Unit
Garage Attached
Garage Spaces 2.0
Waterfront false
View Y/N true
Roof Type Asphalt
Building
Lot Description Common Grounds, Cul-De-Sac
Foundation Concrete Perimeter
Sewer Public Sewer
Water Public
New Construction false
Schools
School District 300, 300, 300
Others
Pets Allowed Cats OK, Dogs OK, Number Limit, Size Limit
HOA Fee Include Exterior Maintenance,Lawn Care,Snow Removal
Ownership Condo
Special Listing Condition None
Read Less
Want to know what your home might be worth? Contact us for a FREE valuation!

Our team is ready to help you sell your home for the highest possible price ASAP
© 2024 Listings courtesy of MRED as distributed by MLS GRID. All Rights Reserved.
Bought with Frank Rusin • Four Seasons Realty, Inc.






