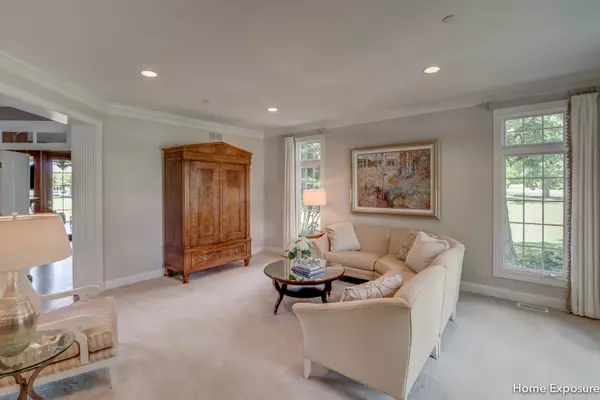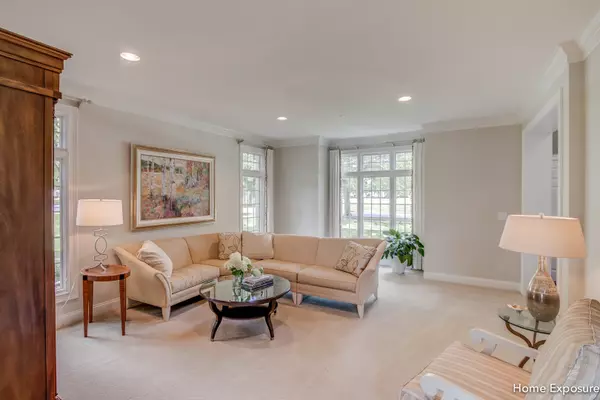$875,000
$875,000
For more information regarding the value of a property, please contact us for a free consultation.
2505 Hanford Lane Aurora, IL 60502
5 Beds
5.5 Baths
4,455 SqFt
Key Details
Sold Price $875,000
Property Type Single Family Home
Sub Type Detached Single
Listing Status Sold
Purchase Type For Sale
Square Footage 4,455 sqft
Price per Sqft $196
Subdivision Stonebridge
MLS Listing ID 10757749
Sold Date 08/27/20
Bedrooms 5
Full Baths 5
Half Baths 1
HOA Fees $91/qua
Year Built 1996
Annual Tax Amount $23,050
Tax Year 2019
Lot Size 0.865 Acres
Lot Dimensions 207.75 X 384 X 375.87
Property Description
Sold in the Private Listing Network before going active on the MLS! 1st time on the market! Over 5500 sq. feet of living space - 5 Bedrooms with 5.5 bathrooms. The Broadmoor subdivision on a .863 acres premium lot on Hole #6 as well as views of Hole # 9 on the Stonebridge Golf Course. Three different outside spaces to enjoy/entertain the endless views with a brick paver patio off the kitchen, large wood deck off the back and the oversized three seasons screened in porch which is the best room of the house. Two-story entryway and gorgeous staircase greet you as you enter the home. Entertain in the huge gourmet kitchen that boast a huge island with seating, stainless steel appliances and an eating area as well as a sitting area surround by windows with natural light. Two story family room with custom built ins as well as a finished basement for continued entertainment space. Numerous updates done to the house over the years as well as being meticulously maintained by the original owners. Three-car side load heated garage is the ultimate man cave for any car enthusiast. Minutes to Metra Train, I-88, Highly acclaimed District 204 Schools.
Location
State IL
County Du Page
Community Curbs, Sidewalks, Street Lights, Street Paved
Rooms
Basement Full
Interior
Interior Features Vaulted/Cathedral Ceilings, Skylight(s), Bar-Wet, Hardwood Floors, Heated Floors, Second Floor Laundry, Built-in Features, Walk-In Closet(s)
Heating Natural Gas
Cooling Central Air
Fireplaces Number 3
Fireplaces Type Attached Fireplace Doors/Screen, Gas Log, Gas Starter
Fireplace Y
Appliance Double Oven, Microwave, Dishwasher, High End Refrigerator, Washer, Dryer, Disposal, Trash Compactor, Stainless Steel Appliance(s), Cooktop, Water Purifier Owned
Laundry Gas Dryer Hookup, Electric Dryer Hookup
Exterior
Exterior Feature Deck, Porch Screened, Brick Paver Patio, Storms/Screens, Invisible Fence
Garage Attached
Garage Spaces 3.0
Waterfront false
View Y/N true
Roof Type Shake
Building
Lot Description Golf Course Lot, Landscaped, Mature Trees
Story 2 Stories
Foundation Concrete Perimeter
Sewer Public Sewer
Water Lake Michigan
New Construction false
Schools
Elementary Schools Brooks Elementary School
Middle Schools Granger Middle School
High Schools Metea Valley High School
School District 204, 204, 204
Others
HOA Fee Include Insurance,Security
Ownership Fee Simple w/ HO Assn.
Special Listing Condition None
Read Less
Want to know what your home might be worth? Contact us for a FREE valuation!

Our team is ready to help you sell your home for the highest possible price ASAP
© 2024 Listings courtesy of MRED as distributed by MLS GRID. All Rights Reserved.
Bought with Margaret Urban • Charles Rutenberg Realty of IL






