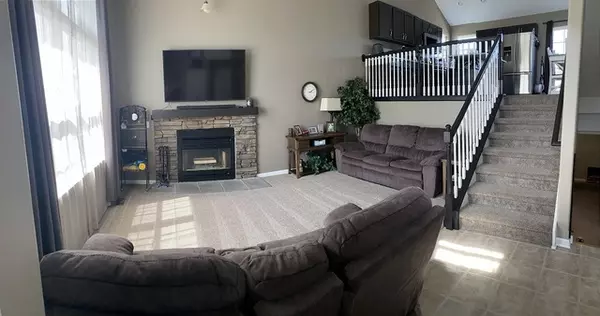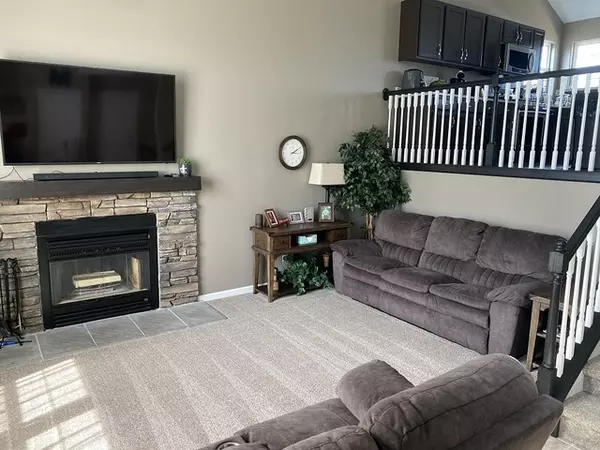$268,000
$259,900
3.1%For more information regarding the value of a property, please contact us for a free consultation.
1600 Derby Drive Bourbonnais, IL 60914
4 Beds
3 Baths
2,203 SqFt
Key Details
Sold Price $268,000
Property Type Single Family Home
Sub Type Detached Single
Listing Status Sold
Purchase Type For Sale
Square Footage 2,203 sqft
Price per Sqft $121
Subdivision Hunters Run
MLS Listing ID 10762495
Sold Date 08/07/20
Style Quad Level
Bedrooms 4
Full Baths 3
Year Built 2005
Annual Tax Amount $6,015
Tax Year 2019
Lot Dimensions 85X140
Property Description
It's all here! Open concept with lots of space & vaulted ceilings. Large kitchen with newer fridge & dishwasher, plenty of cabinet space with upgraded quartz countertops and new Pergo TImbercraft waterproof flooring (2019) extended into the main floor bath. Main floor laundry includes new top load washer and dryer (2019)! Large master bedroom with walk-in closet and in suite bath. Formal living room with gas start wood burning fireplace. Hot water heater upgraded to 50 gallon (2017). Large 4th bedroom with walk-in closet on lower level. Sub-basement for added storage. A sliding door leads to a 20x10 wood deck off the kitchen takes you to a large brick patio. Over 50,000 in upgrades over the last 8 years. Professionally installed roof in 2016. 28' HEATED pool with 10x20 fully enclosed composite deck great for storage. Newer liner installed in 2019. 6' PVC fenced yard boasts a large shed with French doors and an additional newer vinyl shed for extra storage, 10' access gate perfect for storing boats, campers, etc. 2 more 4' gates on the side & back of yard as well as a heated garage! Must see
Location
State IL
County Kankakee
Zoning SINGL
Rooms
Basement Partial
Interior
Heating Forced Air
Cooling Central Air
Fireplaces Number 1
Fireplaces Type Wood Burning, Attached Fireplace Doors/Screen, Gas Starter, Heatilator, Includes Accessories
Fireplace Y
Appliance Range, Microwave, Dishwasher, High End Refrigerator, Washer, Dryer, Disposal
Exterior
Exterior Feature Deck
Garage Attached
Garage Spaces 2.0
Waterfront false
View Y/N true
Roof Type Asphalt
Building
Story Split Level w/ Sub
Foundation Concrete Perimeter
Sewer Public Sewer
Water Public
New Construction false
Schools
School District 307, 307, 307
Others
HOA Fee Include None
Ownership Fee Simple
Special Listing Condition None
Read Less
Want to know what your home might be worth? Contact us for a FREE valuation!

Our team is ready to help you sell your home for the highest possible price ASAP
© 2024 Listings courtesy of MRED as distributed by MLS GRID. All Rights Reserved.
Bought with Amanda Fedrow • Speckman Realty Real Living






