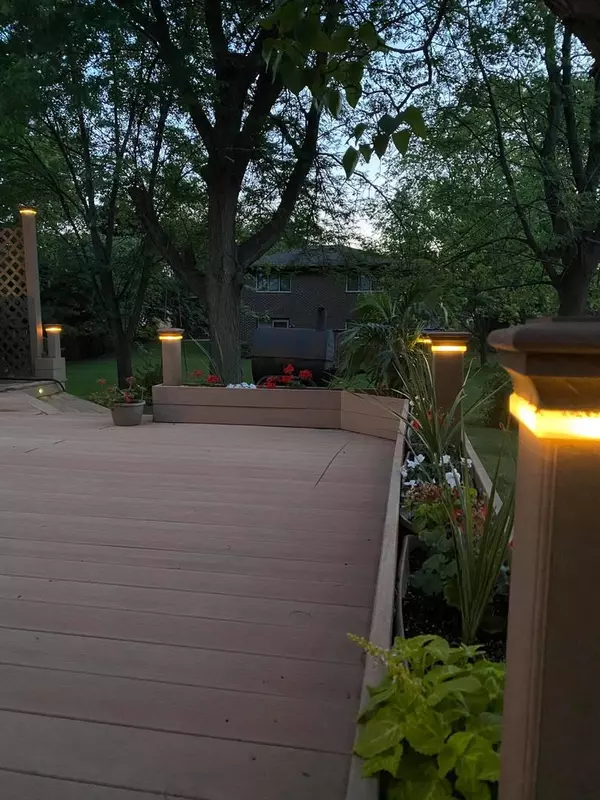$415,000
$427,000
2.8%For more information regarding the value of a property, please contact us for a free consultation.
7610 Hayenga Lane Darien, IL 60561
3 Beds
2.5 Baths
2,085 SqFt
Key Details
Sold Price $415,000
Property Type Single Family Home
Sub Type Detached Single
Listing Status Sold
Purchase Type For Sale
Square Footage 2,085 sqft
Price per Sqft $199
Subdivision Farmingdale Terrace
MLS Listing ID 10760771
Sold Date 11/06/20
Style Step Ranch
Bedrooms 3
Full Baths 2
Half Baths 1
Year Built 1978
Annual Tax Amount $7,774
Tax Year 2019
Lot Size 10,454 Sqft
Lot Dimensions 10454
Property Description
DON'T let this one pass by! A three-step 2,085 sq ft Ranch Style home. Spacious 3 bedrooms, 2.5 bathrooms with marble tiles, finished basement, and 2.5 car garage with NEW EPOXY FLOOR. Updated and MOVE IN READY! Lots of natural light from skylights. ENTIRE HOUSE NEWLY PAINTED! Beautiful hardwood floors, cozy family room with open kitchen, high ceilings, skylights, and mess-free Mendota direct vent gas fireplace insert. Large living room, with custom Silk Dupioni draperies. Kitchen cabinets with soft close drawers. Granite countertops and a large island with seating. Jenn-Air stainless steel appliances, Samsung refrigerator. Master suite with private bathroom and walk-in closet. Great size bedrooms with a lot of closet space. Beautiful laundry room with Samsung laundry machines and storage. Outdoor shed and LARGE maintenance-free deck with lighting and Jacuzzi. Security System. Entire house was upgraded less than 10 years ago, including roof, HVAC, furnace, and sump pump. MLS #10760771
Location
State IL
County Du Page
Rooms
Basement Full
Interior
Interior Features Skylight(s), Hardwood Floors, Walk-In Closet(s)
Heating Natural Gas, Forced Air
Cooling Central Air
Fireplaces Number 1
Fireplaces Type Gas Log
Fireplace Y
Appliance Microwave, Dishwasher, Refrigerator, Stainless Steel Appliance(s)
Laundry Gas Dryer Hookup
Exterior
Exterior Feature Deck, Hot Tub
Garage Attached
Garage Spaces 2.0
Waterfront false
View Y/N true
Building
Story 1.5 Story
Sewer Public Sewer
Water Lake Michigan
New Construction false
Schools
Elementary Schools Mark Delay School
Middle Schools Eisenhower Junior High School
High Schools Hinsdale South High School
School District 61, 61, 86
Others
HOA Fee Include None
Ownership Fee Simple
Special Listing Condition None
Read Less
Want to know what your home might be worth? Contact us for a FREE valuation!

Our team is ready to help you sell your home for the highest possible price ASAP
© 2024 Listings courtesy of MRED as distributed by MLS GRID. All Rights Reserved.
Bought with Dominic Irpino • Irpino Group, Inc.






