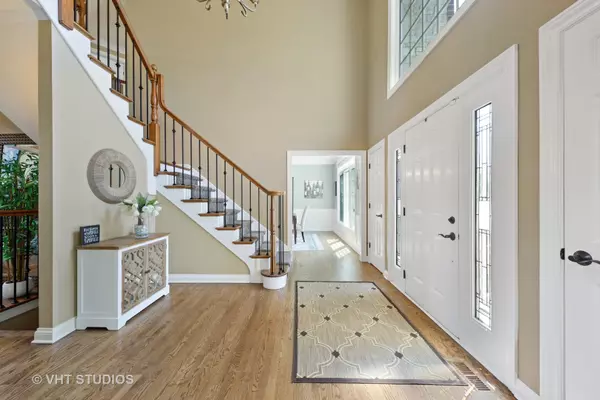$757,500
$769,900
1.6%For more information regarding the value of a property, please contact us for a free consultation.
1919 Wicklow Road Naperville, IL 60564
5 Beds
5.5 Baths
4,400 SqFt
Key Details
Sold Price $757,500
Property Type Single Family Home
Sub Type Detached Single
Listing Status Sold
Purchase Type For Sale
Square Footage 4,400 sqft
Price per Sqft $172
Subdivision River Run
MLS Listing ID 10783707
Sold Date 09/28/20
Style Traditional
Bedrooms 5
Full Baths 5
Half Baths 1
HOA Fees $25/ann
Year Built 1996
Annual Tax Amount $15,608
Tax Year 2019
Lot Size 0.570 Acres
Lot Dimensions 109 X 235 X 111 X 219
Property Description
Welcome to this warm and inviting home in River Run! 5 bedrooms and 5.1 bathrooms await you in this stunning and open home! Your two-story foyer greets you as you enter with hardwood floors, white trim, and neutral tones carrying you throughout. Your re-purposed private formal living room now offers space as a great game area for poker nights or pool tournaments! Working from home has never been more desirable than working from your first-floor home office with natural light and built-in bookshelves. Your powder room (one of two bathrooms on the main level) divides your gaming area from your home-office. The impressive two-story family room with soaring brick fireplace flanked by tall windows is the perfect place for entertaining as it opens to your eating area with views of your backyard from your comfy window seat and kitchen complete with accent island, white cabinets with over/under lighting, granite countertops, wine area, built-in double ovens, and 5 burner gas range. The space continues to your media center that is across from your massive walk-in pantry with additional freezer that leads back to your huge mudroom complete with built-in cubbies, extra storage space, access to your heated three car garage, additional full bathroom and separate laundry area with folding station + a dog bath! Ascend to the second level where your master suite awaits featuring your second fireplace with stone surround, extra-large walk-in closet + finished bonus area, and private bathroom with tub, separate shower, new skylight, and double sinks. Next door you will find your guest suite which also offers it's own private bathroom. Two additional bedrooms are located at the other end of the catwalk with a shared bathroom featuring another new skylight for even more natural light, double sinks, and tub/shower. The living continues in the your finished basement complete with theatre room + tiered seating, bar area, workout space, 5th bedroom, & 5th full bathroom. Your living extends outside on this .57 acre lot to your peaceful backyard with deck + paver patio, gas grill hook-up, fire pit, 6 person hot tub, mini waterfall, and views of the stream. Surround sound flows throughout this home! Upgrades: Deck freshly stained [2020], Roof, Gutters, Skylights, Water Heater [2019], Stair runner and iron spindles on stairs [2018]. Radon system in place. AHS Home Warranty through January 2021. Naperville Dist 204 schools [Graham, Crone, Neuqua]. $10,000 River Run Membership included. $1,375 annual membership fee. $300 annual HOA dues. Welcome Home!
Location
State IL
County Will
Community Clubhouse, Park, Pool, Tennis Court(S), Sidewalks, Street Lights, Street Paved
Rooms
Basement Full
Interior
Interior Features Vaulted/Cathedral Ceilings, Skylight(s), Bar-Dry, Hardwood Floors, First Floor Laundry, First Floor Full Bath, Walk-In Closet(s)
Heating Natural Gas, Forced Air
Cooling Central Air
Fireplaces Number 2
Fireplaces Type Gas Starter
Fireplace Y
Appliance Double Oven, Microwave, Dishwasher, Refrigerator, Freezer, Washer, Dryer, Disposal, Stainless Steel Appliance(s)
Laundry Sink
Exterior
Exterior Feature Deck, Patio, Hot Tub, Fire Pit
Garage Attached
Garage Spaces 3.0
Waterfront false
View Y/N true
Roof Type Asphalt
Building
Lot Description Stream(s)
Story 2 Stories
Foundation Concrete Perimeter
Sewer Public Sewer
Water Lake Michigan
New Construction false
Schools
Elementary Schools Graham Elementary School
Middle Schools Crone Middle School
High Schools Neuqua Valley High School
School District 204, 204, 204
Others
HOA Fee Include Other
Ownership Fee Simple w/ HO Assn.
Special Listing Condition Corporate Relo
Read Less
Want to know what your home might be worth? Contact us for a FREE valuation!

Our team is ready to help you sell your home for the highest possible price ASAP
© 2024 Listings courtesy of MRED as distributed by MLS GRID. All Rights Reserved.
Bought with Stephen Roake • Keller Williams Infinity






